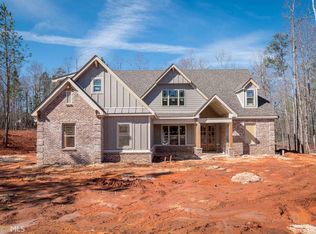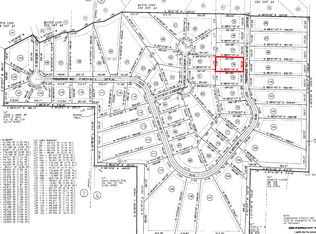Closed
Zestimate®
$635,000
461 Preakness Way, Forsyth, GA 31029
4beds
3,740sqft
Single Family Residence
Built in 2020
1 Acres Lot
$635,000 Zestimate®
$170/sqft
$3,419 Estimated rent
Home value
$635,000
Estimated sales range
Not available
$3,419/mo
Zestimate® history
Loading...
Owner options
Explore your selling options
What's special
Welcome to 461 Preakness Way, Forsyth, GA - Riata Equestrian Community .Appraisal in hand with 100k in Equity . Seller is offering up to $12,000 in concessions to use toward closing costs or a rate buy-down, making this home an incredible value. This beautifully maintained 4-bedroom, 3.5-bath home with bonus room is move-in ready and designed for both comfort and lifestyle. Highlights You'll Love: Peace of Mind: Home warranty included. Well Maintained: Septic tank recently cleaned and HVAC serviced. Equestrian Friendly: Bring your horses! Enjoy a fenced backyard perfect for animals and gatherings. Spacious Layout: 4 bedrooms + bonus room for office, playroom, or guest suite. Community Perks: HOA only $700/year, includes swimming pool, community pond, landscaping/maintenance, and secure Riata entrance. Prime Location: Situated in Monroe County's highly desired school system. Neighborhood Charm: Sellers still live in the neighborhood-proof of how much people love it here! This property blends country charm with modern convenience in one of Monroe County's most desirable communities. A wonderful place to make lasting memories with family, friends, and neighbors. Call today to schedule your private showing and experience everything 461 Preakness Way has to offer!
Zillow last checked: 8 hours ago
Listing updated: January 11, 2026 at 09:52am
Listed by:
Kimberley Dial 404-456-1198,
SouthSide, REALTORS
Bought with:
Meredith St. Cyr, 409524
Sweet Realty
Source: GAMLS,MLS#: 10605672
Facts & features
Interior
Bedrooms & bathrooms
- Bedrooms: 4
- Bathrooms: 4
- Full bathrooms: 3
- 1/2 bathrooms: 1
- Main level bathrooms: 2
- Main level bedrooms: 2
Dining room
- Features: Dining Rm/Living Rm Combo
Heating
- Central
Cooling
- Central Air
Appliances
- Included: Convection Oven, Cooktop, Dishwasher, Double Oven, Gas Water Heater, Microwave, Oven, Refrigerator, Stainless Steel Appliance(s), Tankless Water Heater
- Laundry: Mud Room
Features
- Beamed Ceilings, Double Vanity, High Ceilings, In-Law Floorplan, Roommate Plan, Separate Shower, Soaking Tub, Split Bedroom Plan, Split Foyer, Tile Bath
- Flooring: Carpet, Laminate, Tile
- Basement: None
- Attic: Expandable,Pull Down Stairs
- Number of fireplaces: 2
Interior area
- Total structure area: 3,740
- Total interior livable area: 3,740 sqft
- Finished area above ground: 3,740
- Finished area below ground: 0
Property
Parking
- Parking features: Attached
- Has attached garage: Yes
Features
- Levels: Two
- Stories: 2
- Fencing: Back Yard,Fenced
Lot
- Size: 1 Acres
- Features: Level
Details
- Parcel number: 015A077
Construction
Type & style
- Home type: SingleFamily
- Architectural style: Bungalow/Cottage
- Property subtype: Single Family Residence
Materials
- Brick, Concrete
- Roof: Composition
Condition
- Resale
- New construction: No
- Year built: 2020
Details
- Warranty included: Yes
Utilities & green energy
- Electric: 220 Volts
- Sewer: Septic Tank
- Water: Public
- Utilities for property: Cable Available, Electricity Available, High Speed Internet, Natural Gas Available, Phone Available, Propane, Sewer Available
Community & neighborhood
Community
- Community features: Clubhouse, Park
Location
- Region: Forsyth
- Subdivision: Riata
HOA & financial
HOA
- Has HOA: Yes
- HOA fee: $700 annually
- Services included: Swimming
Other
Other facts
- Listing agreement: Exclusive Right To Sell
- Listing terms: Cash,Conventional,FHA,Lease Purchase,USDA Loan,VA Loan
Price history
| Date | Event | Price |
|---|---|---|
| 1/9/2026 | Sold | $635,000$170/sqft |
Source: | ||
| 11/17/2025 | Pending sale | $635,000$170/sqft |
Source: | ||
| 9/30/2025 | Price change | $635,000-3.1%$170/sqft |
Source: | ||
| 9/18/2025 | Listed for sale | $655,000-3.7%$175/sqft |
Source: | ||
| 7/25/2025 | Listing removed | $680,000$182/sqft |
Source: | ||
Public tax history
| Year | Property taxes | Tax assessment |
|---|---|---|
| 2024 | $6,259 -4.3% | $243,680 |
| 2023 | $6,537 +4.2% | $243,680 |
| 2022 | $6,273 +41.6% | $243,680 +41.5% |
Find assessor info on the county website
Neighborhood: 31029
Nearby schools
GreatSchools rating
- 8/10Samuel E. Hubbard Elementary SchoolGrades: PK-5Distance: 6.8 mi
- 7/10Monroe County Middle School Banks Stephens CampusGrades: 6-8Distance: 8.9 mi
- 7/10Mary Persons High SchoolGrades: 9-12Distance: 7.6 mi
Schools provided by the listing agent
- Elementary: Hubbard
- Middle: Monroe County
- High: Mary Persons
Source: GAMLS. This data may not be complete. We recommend contacting the local school district to confirm school assignments for this home.
Get a cash offer in 3 minutes
Find out how much your home could sell for in as little as 3 minutes with a no-obligation cash offer.
Estimated market value$635,000
Get a cash offer in 3 minutes
Find out how much your home could sell for in as little as 3 minutes with a no-obligation cash offer.
Estimated market value
$635,000


