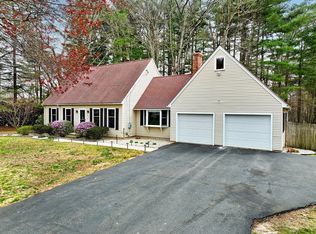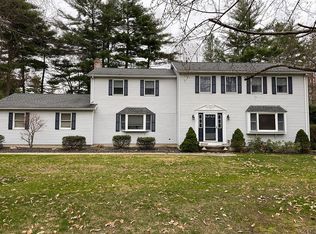BOM! Buyer got cold feet. Act fast on this beautiful fully remodeled Colonial home located in the desirable Porter Woods neighborhood. This 4 bedroom 2 1/2 bath Colonial comes equipped with hardwood floors throughout, a first floor home office room for remote working and finished basement w/ a dry-bar & pub-style seating for entertaining. The kitchen features new Calacatta Laza White Quartz countertops with a 7 ft island, white shaker cabinets and subway tile. Enjoy cozy nights around the fireplace in the living room. Upstairs master suite comes equipped with walk in closet, a luxury shower with multiple shower heads, and a large double vanity. Three more bedrooms and a full bathroom complete the second floor. Outside, the fenced in backyard features an oversized deck and stone paver patio with fire pit. If that's not enough, there is a large two car garage and plenty of space for storage. Home has central air, central vac, updated HVAC.
This property is off market, which means it's not currently listed for sale or rent on Zillow. This may be different from what's available on other websites or public sources.


