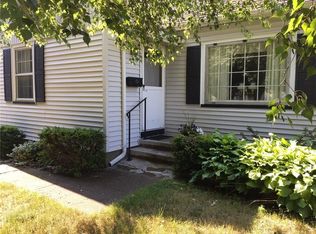Closed
$233,000
461 Pemberton Rd, Rochester, NY 14622
3beds
952sqft
Single Family Residence
Built in 1950
7,840.8 Square Feet Lot
$243,400 Zestimate®
$245/sqft
$2,110 Estimated rent
Home value
$243,400
$229,000 - $260,000
$2,110/mo
Zestimate® history
Loading...
Owner options
Explore your selling options
What's special
Location, location, location! Situated on a quiet, neighborhood street, this 3 bedroom ranch is in close proximity to parks, the lake, and also expressways! In addition to the 952 sqft on the main level, escape into your bonus space in the basement, equipped with a second full bathroom - great for entertaining! Outside, enjoy gatherings on your patio within your private, fenced in backyard. This home was well loved but is ready for it's next owner! Schedule a time to see it in person! Offers will be considered on Monday 3/17 @ 3pm
Zillow last checked: 8 hours ago
Listing updated: May 19, 2025 at 10:36am
Listed by:
Grant D. Pettrone 585-653-7700,
Revolution Real Estate
Bought with:
Derek A. Schlueter, 10401287455
Hunt Real Estate ERA/Columbus
Source: NYSAMLSs,MLS#: R1592327 Originating MLS: Rochester
Originating MLS: Rochester
Facts & features
Interior
Bedrooms & bathrooms
- Bedrooms: 3
- Bathrooms: 2
- Full bathrooms: 2
- Main level bathrooms: 1
- Main level bedrooms: 3
Heating
- Gas, Forced Air
Cooling
- Central Air
Appliances
- Included: Dryer, Dishwasher, Gas Oven, Gas Range, Gas Water Heater, Microwave, Refrigerator, Washer
- Laundry: In Basement
Features
- Separate/Formal Living Room, Kitchen Island, Bedroom on Main Level, Main Level Primary
- Flooring: Carpet, Hardwood, Tile, Varies
- Basement: Full,Finished,Sump Pump
- Has fireplace: No
Interior area
- Total structure area: 952
- Total interior livable area: 952 sqft
Property
Parking
- Total spaces: 1
- Parking features: Detached, Garage, Garage Door Opener
- Garage spaces: 1
Accessibility
- Accessibility features: Accessible Bedroom
Features
- Levels: One
- Stories: 1
- Patio & porch: Patio
- Exterior features: Blacktop Driveway, Fully Fenced, Patio
- Fencing: Full
Lot
- Size: 7,840 sqft
- Dimensions: 59 x 131
- Features: Rectangular, Rectangular Lot, Residential Lot
Details
- Parcel number: 2634000771100005028000
- Special conditions: Standard
Construction
Type & style
- Home type: SingleFamily
- Architectural style: Ranch
- Property subtype: Single Family Residence
Materials
- Aluminum Siding
- Foundation: Block
- Roof: Asphalt,Shingle
Condition
- Resale
- Year built: 1950
Utilities & green energy
- Electric: Circuit Breakers
- Sewer: Connected
- Water: Connected, Public
- Utilities for property: Cable Available, Electricity Connected, High Speed Internet Available, Sewer Connected, Water Connected
Community & neighborhood
Location
- Region: Rochester
- Subdivision: Peach Grove
Other
Other facts
- Listing terms: Cash,Conventional,FHA,VA Loan
Price history
| Date | Event | Price |
|---|---|---|
| 6/7/2025 | Listing removed | $2,350$2/sqft |
Source: Zillow Rentals Report a problem | ||
| 5/19/2025 | Listed for rent | $2,350$2/sqft |
Source: Zillow Rentals Report a problem | ||
| 5/14/2025 | Sold | $233,000+55.6%$245/sqft |
Source: | ||
| 3/19/2025 | Pending sale | $149,777$157/sqft |
Source: | ||
| 3/11/2025 | Listed for sale | $149,777+26.4%$157/sqft |
Source: | ||
Public tax history
| Year | Property taxes | Tax assessment |
|---|---|---|
| 2024 | -- | $146,000 |
| 2023 | -- | $146,000 +56.8% |
| 2022 | -- | $93,100 |
Find assessor info on the county website
Neighborhood: 14622
Nearby schools
GreatSchools rating
- 4/10Durand Eastman Intermediate SchoolGrades: 3-5Distance: 0.6 mi
- 3/10East Irondequoit Middle SchoolGrades: 6-8Distance: 1.6 mi
- 6/10Eastridge Senior High SchoolGrades: 9-12Distance: 0.7 mi
Schools provided by the listing agent
- District: East Irondequoit
Source: NYSAMLSs. This data may not be complete. We recommend contacting the local school district to confirm school assignments for this home.
