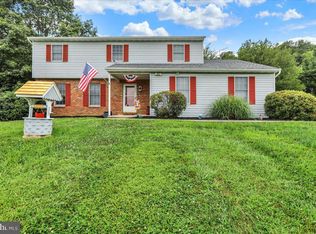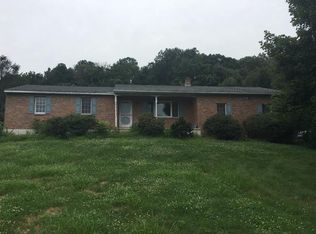Sold for $377,100
$377,100
461 Oley Rd, Fleetwood, PA 19522
3beds
1,400sqft
Single Family Residence
Built in 1900
1.22 Acres Lot
$393,100 Zestimate®
$269/sqft
$2,101 Estimated rent
Home value
$393,100
$373,000 - $413,000
$2,101/mo
Zestimate® history
Loading...
Owner options
Explore your selling options
What's special
Welcome to 461 Oley Road in Ruscombmanor Township. This Oley Valley Schools 1901 farmhouse offers 3 bedrooms, 1.5 baths and 1400 plus square feet of move in ready living area. Looking for a homesteading farmette type property? Look no further - you've found it! This farmhouse sits on a 1 plus acre lot with farmland views across the way, 2 story bank barn with separate electric service meter perfect for chickens, , hobbies, etc. (please verify with the Township). A farm shed building can act as a garage plus the rear section makes a nice "she" shed or outdoor seasonal rec room/gym, a 50' x 50' amended soil garden plot to grow all those veggies to can for wintertime enjoyment, plus elderberry's, raspberries, blackberries, currants and gooseberry Specimens are staggered throughout the grounds. Step inside from the covered side porch that leads into the full eat-at island white kitchen. Kitchen features include Corian tops, stainless steel appliances and hardwood floors and ceiling. Just around the corner, you'll find the formal dining room - a great spot for serving holiday dinners. Just beyond, you'll find the formal living room with built-in book shelves and egress to the awesome covered front porch with those great views. A powder room completes the main level. Take the stairs to the spacious owners suite with walk-up stairs to the third floor attic offering plenty of seasonal storage space, 2 additional generous sized bedrooms (one a walkthrough) and a tiled tub/shower full bath and laundry area completes the upper level. All this plus low taxes, a white picket fenced side yard and so much more make this the one to see! Schedule your showing today!
Zillow last checked: 8 hours ago
Listing updated: June 16, 2025 at 07:01am
Listed by:
Ed Spayd 610-670-2770,
RE/MAX Of Reading
Bought with:
Ed Spayd, RS276480
RE/MAX Of Reading
Source: Bright MLS,MLS#: PABK2054098
Facts & features
Interior
Bedrooms & bathrooms
- Bedrooms: 3
- Bathrooms: 2
- Full bathrooms: 1
- 1/2 bathrooms: 1
- Main level bathrooms: 1
Primary bedroom
- Level: Upper
- Area: 270 Square Feet
- Dimensions: 17 X 14
Bedroom 2
- Level: Upper
- Area: 156 Square Feet
- Dimensions: 13 x 12
Bedroom 3
- Level: Upper
- Area: 130 Square Feet
- Dimensions: 13 x 10
Other
- Features: Attic - Walk-Up, Attic - Floored
- Level: Upper
Dining room
- Level: Main
- Area: 156 Square Feet
- Dimensions: 13 X 10
Kitchen
- Features: Kitchen - Electric Cooking, Double Sink
- Level: Main
- Area: 221 Square Feet
- Dimensions: 17 X 13
Laundry
- Level: Upper
- Area: 10 Square Feet
- Dimensions: 5 x 2
Living room
- Level: Main
- Area: 195 Square Feet
- Dimensions: 13 X 12
Heating
- Hot Water, Oil
Cooling
- None
Appliances
- Included: Electric Water Heater
- Laundry: Upper Level, Laundry Room
Features
- Ceiling Fan(s), Eat-in Kitchen
- Flooring: Wood, Vinyl, Carpet, Ceramic Tile
- Basement: Full,Unfinished,Exterior Entry
- Has fireplace: No
Interior area
- Total structure area: 2,100
- Total interior livable area: 1,400 sqft
- Finished area above ground: 1,400
- Finished area below ground: 0
Property
Parking
- Total spaces: 7
- Parking features: Storage, Driveway, Detached
- Garage spaces: 1
- Uncovered spaces: 6
Accessibility
- Accessibility features: None
Features
- Levels: Two
- Stories: 2
- Patio & porch: Patio, Porch
- Pool features: None
- Fencing: Other
- Has view: Yes
- View description: Garden, Valley
Lot
- Size: 1.22 Acres
- Features: Irregular Lot, Open Lot
Details
- Additional structures: Above Grade, Below Grade
- Parcel number: 76533903347552
- Zoning: RESID
- Special conditions: Standard
Construction
Type & style
- Home type: SingleFamily
- Architectural style: Farmhouse/National Folk,Traditional,Other
- Property subtype: Single Family Residence
Materials
- Wood Siding
- Foundation: Stone, Concrete Perimeter
- Roof: Pitched,Shingle,Metal
Condition
- Very Good
- New construction: No
- Year built: 1900
Utilities & green energy
- Electric: 200+ Amp Service
- Sewer: On Site Septic
- Water: Well
- Utilities for property: Cable Connected
Community & neighborhood
Location
- Region: Fleetwood
- Subdivision: None Available
- Municipality: RUSCOMBMANOR TWP
Other
Other facts
- Listing agreement: Exclusive Right To Sell
- Ownership: Fee Simple
Price history
| Date | Event | Price |
|---|---|---|
| 6/16/2025 | Sold | $377,100+0.6%$269/sqft |
Source: | ||
| 3/21/2025 | Pending sale | $375,000$268/sqft |
Source: | ||
| 3/19/2025 | Listing removed | $375,000$268/sqft |
Source: | ||
| 3/13/2025 | Listed for sale | $375,000+23%$268/sqft |
Source: | ||
| 5/5/2022 | Sold | $305,000-3.2%$218/sqft |
Source: PMAR #PM-95441 Report a problem | ||
Public tax history
| Year | Property taxes | Tax assessment |
|---|---|---|
| 2025 | $3,256 +6.4% | $76,700 |
| 2024 | $3,059 +4.1% | $76,700 |
| 2023 | $2,937 +1.6% | $76,700 |
Find assessor info on the county website
Neighborhood: 19522
Nearby schools
GreatSchools rating
- 6/10Oley Valley El SchoolGrades: K-5Distance: 2.3 mi
- 7/10Oley Valley Middle SchoolGrades: 6-8Distance: 2.3 mi
- 6/10Oley Valley Senior High SchoolGrades: 9-12Distance: 2.8 mi
Schools provided by the listing agent
- Elementary: Oley Valley
- Middle: Oley Valley
- High: Oley Valley Senior
- District: Oley Valley
Source: Bright MLS. This data may not be complete. We recommend contacting the local school district to confirm school assignments for this home.
Get a cash offer in 3 minutes
Find out how much your home could sell for in as little as 3 minutes with a no-obligation cash offer.
Estimated market value$393,100
Get a cash offer in 3 minutes
Find out how much your home could sell for in as little as 3 minutes with a no-obligation cash offer.
Estimated market value
$393,100

