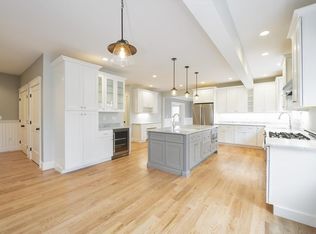Sold for $2,150,000
$2,150,000
461 Old Bedford Rd, Concord, MA 01742
4beds
4,238sqft
Single Family Residence
Built in 2024
0.57 Acres Lot
$2,199,100 Zestimate®
$507/sqft
$6,922 Estimated rent
Home value
$2,199,100
$2.02M - $2.40M
$6,922/mo
Zestimate® history
Loading...
Owner options
Explore your selling options
What's special
New Construction - Just Completed! Nicely set on 1/2+ acres overlooking views of protected land. this gracious colonial boasts 4,200 square feet of light-filled living space, a neutral decor & stylish features. The 1st floor provides a seamless, open flow in the main living areas, complemented by functional spaces such as a well-situated office and a large mudroom with built-in storage. The striking family room, with a vaulted ceiling & sleek linear fireplace, opens to the rear deck, patio, and expansive yard, perfect for all outdoor activities. Upstairs, finds a luxurious primary suite w/ walk-in closets and stylish bathroom to accompany 3 well-proportioned additional bedrooms. The versatile lower-level features two expansive spaces ideal for recreation or movie nights. Take advantage of this convenient commuter location, with sidewalks into town, nearby conservation trails, Great Meadows Wildlife Refuge, and Heritage Swim & Tennis Club.
Zillow last checked: 8 hours ago
Listing updated: August 06, 2024 at 10:59am
Listed by:
Kimberly D. Comeau 978-479-5501,
Barrett Sotheby's International Realty 978-369-6453,
Gregory E. Higgins 508-380-4858
Bought with:
The Ridick Revis Group
Compass
Source: MLS PIN,MLS#: 73251364
Facts & features
Interior
Bedrooms & bathrooms
- Bedrooms: 4
- Bathrooms: 5
- Full bathrooms: 3
- 1/2 bathrooms: 2
Primary bedroom
- Features: Bathroom - Full, Walk-In Closet(s), Flooring - Hardwood
- Level: Second
- Area: 258
- Dimensions: 18 x 14.33
Bedroom 2
- Features: Bathroom - Full, Flooring - Hardwood
- Level: Second
- Area: 186.33
- Dimensions: 14.33 x 13
Bedroom 3
- Features: Flooring - Hardwood
- Level: Second
- Area: 176
- Dimensions: 14.67 x 12
Bedroom 4
- Features: Flooring - Hardwood
- Level: Second
- Area: 171.17
- Dimensions: 13.17 x 13
Primary bathroom
- Features: Yes
Dining room
- Features: Flooring - Hardwood
- Level: First
- Area: 17.33
- Dimensions: 1.33 x 13
Family room
- Features: Vaulted Ceiling(s), Flooring - Hardwood, Deck - Exterior
- Level: First
- Area: 412.08
- Dimensions: 21.5 x 19.17
Kitchen
- Features: Flooring - Hardwood, Countertops - Stone/Granite/Solid, Kitchen Island
- Level: First
- Area: 321.75
- Dimensions: 24.75 x 13
Office
- Features: Flooring - Hardwood, French Doors, Wainscoting
- Level: First
- Area: 184.17
- Dimensions: 14.17 x 13
Heating
- Forced Air, Propane
Cooling
- Central Air
Appliances
- Included: Water Heater, Oven, Dishwasher, Range, Refrigerator
- Laundry: Flooring - Stone/Ceramic Tile, Second Floor, Electric Dryer Hookup
Features
- Wainscoting, Bathroom - Half, Mud Room, Office, Play Room, Game Room
- Flooring: Wood, Tile, Vinyl, Flooring - Stone/Ceramic Tile, Flooring - Hardwood, Flooring - Vinyl
- Doors: French Doors, Insulated Doors
- Windows: Insulated Windows
- Basement: Full,Partially Finished
- Number of fireplaces: 1
- Fireplace features: Family Room
Interior area
- Total structure area: 4,238
- Total interior livable area: 4,238 sqft
Property
Parking
- Total spaces: 6
- Parking features: Attached, Garage Door Opener, Paved Drive, Off Street
- Attached garage spaces: 2
- Uncovered spaces: 4
Accessibility
- Accessibility features: No
Features
- Patio & porch: Porch, Deck - Roof, Patio
- Exterior features: Porch, Deck - Roof, Patio, Professional Landscaping, Sprinkler System
- Has view: Yes
- View description: Scenic View(s)
- Frontage length: 125.00
Lot
- Size: 0.57 Acres
- Features: Cleared, Level
Details
- Parcel number: 452714
- Zoning: Res B
Construction
Type & style
- Home type: SingleFamily
- Architectural style: Colonial
- Property subtype: Single Family Residence
Materials
- Frame
- Foundation: Concrete Perimeter
- Roof: Shingle
Condition
- Year built: 2024
Details
- Warranty included: Yes
Utilities & green energy
- Electric: 200+ Amp Service
- Sewer: Public Sewer
- Water: Public
- Utilities for property: for Electric Range, for Electric Dryer
Community & neighborhood
Community
- Community features: Public Transportation, Shopping, Tennis Court(s), Park, Walk/Jog Trails, Golf, Medical Facility, Bike Path, Highway Access, House of Worship, Private School, Public School, T-Station
Location
- Region: Concord
Other
Other facts
- Listing terms: Contract
- Road surface type: Paved
Price history
| Date | Event | Price |
|---|---|---|
| 7/29/2024 | Sold | $2,150,000+7.8%$507/sqft |
Source: MLS PIN #73251364 Report a problem | ||
| 6/15/2024 | Contingent | $1,995,000$471/sqft |
Source: MLS PIN #73251364 Report a problem | ||
| 6/12/2024 | Listed for sale | $1,995,000$471/sqft |
Source: MLS PIN #73251364 Report a problem | ||
Public tax history
| Year | Property taxes | Tax assessment |
|---|---|---|
| 2025 | $25,406 +232.2% | $1,916,000 +229% |
| 2024 | $7,647 -30.1% | $582,400 -31% |
| 2023 | $10,942 +13.1% | $844,300 +28.9% |
Find assessor info on the county website
Neighborhood: 01742
Nearby schools
GreatSchools rating
- 8/10Alcott Elementary SchoolGrades: PK-5Distance: 1.7 mi
- 8/10Concord Middle SchoolGrades: 6-8Distance: 4.3 mi
- 10/10Concord Carlisle High SchoolGrades: 9-12Distance: 2 mi
Schools provided by the listing agent
- Elementary: Alcott
- Middle: Cms
- High: Cchs
Source: MLS PIN. This data may not be complete. We recommend contacting the local school district to confirm school assignments for this home.
Get a cash offer in 3 minutes
Find out how much your home could sell for in as little as 3 minutes with a no-obligation cash offer.
Estimated market value$2,199,100
Get a cash offer in 3 minutes
Find out how much your home could sell for in as little as 3 minutes with a no-obligation cash offer.
Estimated market value
$2,199,100
