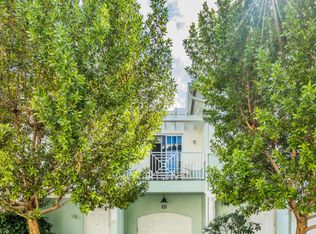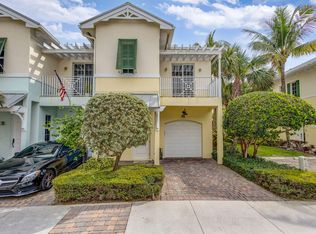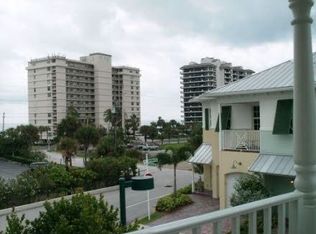Sold for $1,000,000 on 07/31/25
$1,000,000
461 Ocean Ridge Way, Juno Beach, FL 33408
3beds
1,928sqft
Townhouse
Built in 2005
2,439 Square Feet Lot
$995,400 Zestimate®
$519/sqft
$5,985 Estimated rent
Home value
$995,400
$896,000 - $1.11M
$5,985/mo
Zestimate® history
Loading...
Owner options
Explore your selling options
What's special
Location, location, location. Nestled along the east coast of Florida, Juno Beach could be your slice of paradise.This meticulously maintained end unit town house offers lots of natural light and upgrades. Located in the heart of Juno Beach, and a short walk to the beach, restaurants and shops. This friendly neighborhood of 20 town homes built in 2005 features metal roofs, hurricane impact doors and windows, private fenced patios, balconies and a community pool (heated during winter months) with restrooms.A two-car garage leads to the gourmet kitchen with added built in cabinets and shelving, stainless appliances (induction stove top) and wine refrigerator. The exterior doorways have retractable ''phantom screens'' installed to allow the ocean breezes to blow through. The backyard patio has travertine pavers throughout for low maintenance and full outdoor utilization with remote controlled awning.
Custom crown molding and window casings, custom blinds, quartz counter tops throughout the kitchen and all the baths, wood paneled accent walls and hardwood floors round out the interior upgrades.
This beautiful town house in Juno Beach will make a wonderful home for those who love a laid-back beach life.
Zillow last checked: 8 hours ago
Listing updated: August 19, 2025 at 04:20am
Listed by:
Adalberto Diaz 561-797-0440,
Dubin Realty, Inc
Bought with:
Jonathan Frank
Premier Brokers International
Source: BeachesMLS,MLS#: RX-11073815 Originating MLS: Beaches MLS
Originating MLS: Beaches MLS
Facts & features
Interior
Bedrooms & bathrooms
- Bedrooms: 3
- Bathrooms: 3
- Full bathrooms: 2
- 1/2 bathrooms: 1
Primary bedroom
- Level: 2
- Area: 180 Square Feet
- Dimensions: 15 x 12
Bedroom 2
- Level: 2
- Area: 180 Square Feet
- Dimensions: 15 x 12
Bedroom 3
- Level: 2
- Area: 120 Square Feet
- Dimensions: 10 x 12
Dining room
- Level: M
- Area: 108 Square Feet
- Dimensions: 12 x 9
Kitchen
- Level: M
- Area: 225 Square Feet
- Dimensions: 15 x 15
Living room
- Level: M
- Area: 270 Square Feet
- Dimensions: 18 x 15
Loft
- Level: 2
- Area: 80 Square Feet
- Dimensions: 10 x 8
Heating
- Central, Electric
Cooling
- Central Air, Electric, Paddle Fans
Appliances
- Included: Dishwasher, Disposal, Dryer, Microwave, Electric Range, Refrigerator, Washer, Electric Water Heater
- Laundry: Inside, Washer/Dryer Hookup
Features
- Pantry, Walk-In Closet(s), Central Vacuum
- Flooring: Ceramic Tile, Tile, Wood
- Windows: Hurricane Windows, Impact Glass, Sliding, Impact Glass (Complete)
- Common walls with other units/homes: Corner
Interior area
- Total structure area: 2,612
- Total interior livable area: 1,928 sqft
Property
Parking
- Total spaces: 2
- Parking features: Garage - Attached
- Attached garage spaces: 2
Features
- Stories: 2
- Pool features: Community
- Waterfront features: None
Lot
- Size: 2,439 sqft
- Features: < 1/4 Acre
Details
- Parcel number: 28434128570000150
- Zoning: RMT(ci
- Other equipment: Generator Hookup
Construction
Type & style
- Home type: Townhouse
- Architectural style: Key West
- Property subtype: Townhouse
Materials
- CBS, Concrete, Stucco
- Roof: Metal
Condition
- Resale
- New construction: No
- Year built: 2005
Utilities & green energy
- Electric: Elec Panel for Portable Power
- Sewer: Public Sewer
- Water: Public
- Utilities for property: Cable Connected, Electricity Connected
Community & neighborhood
Security
- Security features: Burglar Alarm, Fire Alarm, Smoke Detector(s)
Location
- Region: Juno Beach
- Subdivision: Ocean Ridge At Juno Beach
HOA & financial
HOA
- Has HOA: Yes
- HOA fee: $550 monthly
- Services included: Common Areas, Common R.E. Tax, Insurance-Other, Maintenance Grounds, Maintenance Structure, Management Fees, Pest Control, Pool Service, Reserve Funds, Roof Maintenance
Other fees
- Application fee: $100
Other
Other facts
- Listing terms: Cash,Conventional
Price history
| Date | Event | Price |
|---|---|---|
| 7/31/2025 | Sold | $1,000,000-10.7%$519/sqft |
Source: | ||
| 4/2/2025 | Pending sale | $1,120,000$581/sqft |
Source: | ||
| 3/21/2025 | Listed for sale | $1,120,000+80.6%$581/sqft |
Source: | ||
| 5/1/2017 | Sold | $620,000-7.5%$322/sqft |
Source: | ||
| 4/11/2017 | Pending sale | $670,000$348/sqft |
Source: The Fite Group Luxury Homes ERA Powered #RX-10315405 Report a problem | ||
Public tax history
| Year | Property taxes | Tax assessment |
|---|---|---|
| 2024 | $7,902 +2.5% | $470,363 +3% |
| 2023 | $7,711 +1% | $456,663 +3% |
| 2022 | $7,634 -0.1% | $443,362 +3% |
Find assessor info on the county website
Neighborhood: Juno Beach
Nearby schools
GreatSchools rating
- 8/10The Conservatory SchoolGrades: PK-9Distance: 4.7 mi
- 6/10William T. Dwyer High SchoolGrades: PK,9-12Distance: 3.2 mi
- 5/10Howell L. Watkins Middle SchoolGrades: 6-8Distance: 4.9 mi
Get a cash offer in 3 minutes
Find out how much your home could sell for in as little as 3 minutes with a no-obligation cash offer.
Estimated market value
$995,400
Get a cash offer in 3 minutes
Find out how much your home could sell for in as little as 3 minutes with a no-obligation cash offer.
Estimated market value
$995,400


