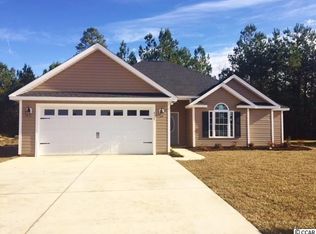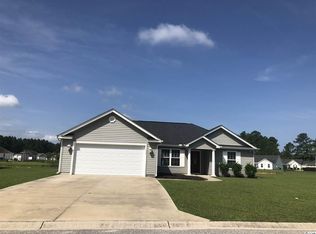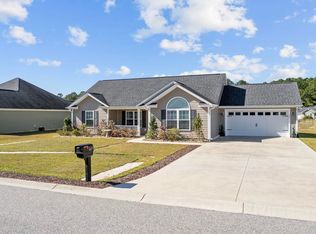Sold for $283,000 on 06/15/23
$283,000
461 Oakham Dr., Conway, SC 29527
3beds
1,440sqft
Single Family Residence
Built in 2016
10,454.4 Square Feet Lot
$288,100 Zestimate®
$197/sqft
$2,022 Estimated rent
Home value
$288,100
$274,000 - $303,000
$2,022/mo
Zestimate® history
Loading...
Owner options
Explore your selling options
What's special
Presenting this graceful 3 bedroom 2 bath lakefront home situated in the popular Hampton Place community. This exquisite home has wood look LVP, tile, & carpet flooring, 10 foot ceilings, and a spacious living room. The family-friendly kitchen is equipped with a stainless steel appliances package, granite countertops, breakfast bar, cabinets topped with crown moulding, a practical kitchen pantry, a dining area, and showcases access to the delightful screen-in lanai with a relaxing hot tub along with tranquil lake views. The master bedroom also features peaceful lake views, vaulted ceiling with fan, private access to the master bath that offers a vanity with dual sinks, a water closet, a garden tub, a deluxe step-in shower, and his & her closets. This stylish home is completed with two additional bedroom rooms, full guest bath, laundry room, fenced-in back yard, and a two car attached garage. This home affords you easy access to the beach and golfing along with all of the other activities and happenings in Myrtle Beach & Conway including fun eateries, award winning off-Broadway shows, public fishing piers, Conway’s historic riverwalk, and intriguing shopping adventures along the Grand Strand. Conveniently located to your everyday needs, including grocery stores, banks, post offices, medical centers, doctors’ offices, and pharmacies. Check out our state of the art 3-D Virtual Tour.
Zillow last checked: 8 hours ago
Listing updated: June 21, 2023 at 01:51pm
Listed by:
The Greg Sisson Team greg@gregsisson.com,
eXP Realty LLC,
Greg Sisson 843-606-6281,
The Ocean Forest Company
Bought with:
David W Scoggins, 113683
Realty ONE Group DocksideSouth
Source: CCAR,MLS#: 2305944
Facts & features
Interior
Bedrooms & bathrooms
- Bedrooms: 3
- Bathrooms: 2
- Full bathrooms: 2
Primary bedroom
- Features: Ceiling Fan(s), Main Level Master
Primary bathroom
- Features: Bathtub, Separate Shower, Vanity
Dining room
- Features: Kitchen/Dining Combo
Kitchen
- Features: Breakfast Bar, Pantry, Stainless Steel Appliances, Solid Surface Counters
Living room
- Features: Ceiling Fan(s)
Other
- Features: Bedroom on Main Level, Entrance Foyer
Heating
- Central
Cooling
- Central Air
Appliances
- Included: Dishwasher, Microwave, Range, Refrigerator
- Laundry: Washer Hookup
Features
- Breakfast Bar, Bedroom on Main Level, Entrance Foyer, Stainless Steel Appliances, Solid Surface Counters
- Flooring: Carpet, Luxury Vinyl, Luxury VinylPlank, Tile
Interior area
- Total structure area: 1,860
- Total interior livable area: 1,440 sqft
Property
Parking
- Total spaces: 6
- Parking features: Attached, Garage, Two Car Garage
- Attached garage spaces: 2
Features
- Levels: One
- Stories: 1
- Patio & porch: Porch, Screened
- Exterior features: Fence
- Waterfront features: Pond
Lot
- Size: 10,454 sqft
- Dimensions: 75 x 120 x 98 x 120
- Features: Lake Front, Pond on Lot
Details
- Additional parcels included: ,
- Parcel number: 37001020018
- Zoning: SF10
- Special conditions: None
Construction
Type & style
- Home type: SingleFamily
- Architectural style: Traditional
- Property subtype: Single Family Residence
Materials
- Vinyl Siding
- Foundation: Slab
Condition
- Resale
- Year built: 2016
Utilities & green energy
- Water: Public
- Utilities for property: Cable Available, Electricity Available, Phone Available, Sewer Available, Water Available
Community & neighborhood
Security
- Security features: Smoke Detector(s)
Community
- Community features: Long Term Rental Allowed
Location
- Region: Conway
- Subdivision: Hampton Place
HOA & financial
HOA
- Has HOA: Yes
- HOA fee: $34 monthly
- Services included: Association Management, Common Areas, Legal/Accounting
Other
Other facts
- Listing terms: Cash,Conventional
Price history
| Date | Event | Price |
|---|---|---|
| 6/15/2023 | Sold | $283,000+1.1%$197/sqft |
Source: | ||
| 4/21/2023 | Contingent | $279,900$194/sqft |
Source: | ||
| 4/21/2023 | Pending sale | $279,900$194/sqft |
Source: | ||
| 3/29/2023 | Listed for sale | $279,900+47.3%$194/sqft |
Source: | ||
| 7/31/2020 | Sold | $190,000+0.1%$132/sqft |
Source: | ||
Public tax history
| Year | Property taxes | Tax assessment |
|---|---|---|
| 2024 | $3,452 +310.6% | $278,765 +45.5% |
| 2023 | $841 +3.3% | $191,550 |
| 2022 | $814 | $191,550 |
Find assessor info on the county website
Neighborhood: 29527
Nearby schools
GreatSchools rating
- 7/10Pee Dee Elementary SchoolGrades: PK-5Distance: 0.2 mi
- 4/10Whittemore Park Middle SchoolGrades: 6-8Distance: 4 mi
- 5/10Conway High SchoolGrades: 9-12Distance: 3.7 mi
Schools provided by the listing agent
- Elementary: Pee Dee Elementary School
- Middle: Whittemore Park Middle School
- High: Conway High School
Source: CCAR. This data may not be complete. We recommend contacting the local school district to confirm school assignments for this home.

Get pre-qualified for a loan
At Zillow Home Loans, we can pre-qualify you in as little as 5 minutes with no impact to your credit score.An equal housing lender. NMLS #10287.
Sell for more on Zillow
Get a free Zillow Showcase℠ listing and you could sell for .
$288,100
2% more+ $5,762
With Zillow Showcase(estimated)
$293,862

