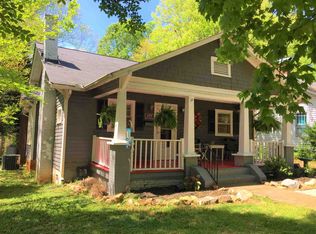Location! Location! Location! Within walking distance of beautiful downtown Rutherfordton! 1.5 story with covered front porch that welcomes you inside to a family room with a FP/wood burning, formal dining room, office nook, eat-in kitchen with all appliances and built-in booth, storage/mud/office room with closet and access to the backyard! Large entry hall with built-in book cases, closet and access to the unfinished partial basement. Primary bedroom on main with W/D that conveys. 2nd. bedroom on main, and hall full bath with tub/shower! Upstairs to 2 more bedrooms, hall closet, linen storage/closet with full bath with shower only. Single detached 10x 34 garage/work shop with electricity, detached building 16 x18.5 needs some TLC, and partially fenced level yard. Sellers have a new roof, heat pump, and hot water heater within the last year!
This property is off market, which means it's not currently listed for sale or rent on Zillow. This may be different from what's available on other websites or public sources.
