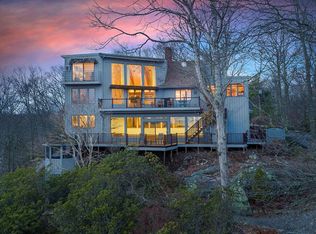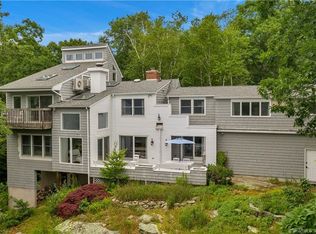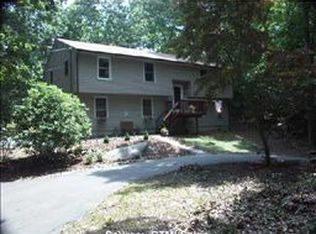Sold for $610,000
$610,000
461 Mulberry Point Road, Guilford, CT 06437
3beds
1,507sqft
Single Family Residence
Built in 1975
3.14 Acres Lot
$643,100 Zestimate®
$405/sqft
$3,184 Estimated rent
Home value
$643,100
$553,000 - $746,000
$3,184/mo
Zestimate® history
Loading...
Owner options
Explore your selling options
What's special
This property is a postmodern gem on Mulberry Point ... perfect for those with an artistic sensibility and an appreciation for its groundbreaking energy-efficient design features, some of which could be updated or restored. With 3+ acres, this is one of the largest parcels of property in the area. A contemporary with 3 bedrooms and 1.5 bathrooms, the house has been featured in over 20 books about energy-based architectural innovation. Designed by Charles Moore, former Dean of the Yale School of Architecture, the house incorporates Moore’s signature elements evident in his renowned Sea Ranch project in California. His architecture firm was the forerunner to Centerbrook Architects, widely recognized for the work of principals Jeff Riley, Mark Simon, and Chad Floyd, among many others, across the U.S., Canada, and in China. The best of both worlds, the house is close to a newly restored beach on Long Island Sound and to Chaffinch Island Park. Yet it’s set back in lush woods for true privacy. Step outside on either deck and enjoy the views of abundant nature, including an active osprey nest in the marsh. Seller selling AS – IS, and much of the value is in the land. No flood insurance needed! No drive bys. Schedule your private showing now!
Zillow last checked: 8 hours ago
Listing updated: July 09, 2024 at 08:18pm
Listed by:
Lisa Rollins Team,
Lisa P. Rollins 203-671-0295,
Compass Connecticut, LLC 203-245-1593
Bought with:
Jay Cusack, RES.0785249
Executive Real Estate Inc.
Source: Smart MLS,MLS#: 170583343
Facts & features
Interior
Bedrooms & bathrooms
- Bedrooms: 3
- Bathrooms: 2
- Full bathrooms: 1
- 1/2 bathrooms: 1
Primary bedroom
- Features: Wall/Wall Carpet
- Level: Upper
- Area: 224 Square Feet
- Dimensions: 14 x 16
Bedroom
- Features: Skylight, Vaulted Ceiling(s), Studio
- Level: Upper
- Area: 132 Square Feet
- Dimensions: 11 x 12
Bedroom
- Features: Wall/Wall Carpet
- Level: Third,Upper
- Area: 88 Square Feet
- Dimensions: 8 x 11
Dining room
- Features: Bookcases, Built-in Features, Sliders, Tile Floor
- Level: Main
- Area: 108 Square Feet
- Dimensions: 9 x 12
Kitchen
- Features: Pantry, Tile Floor
- Level: Main
- Area: 192 Square Feet
- Dimensions: 12 x 16
Living room
- Features: Wood Stove, Sliders, Tile Floor
- Level: Main
- Area: 180 Square Feet
- Dimensions: 12 x 15
Heating
- Forced Air, Wood/Coal Stove, Oil, Wood
Cooling
- Whole House Fan
Appliances
- Included: Electric Cooktop, Oven/Range, Microwave, Refrigerator, Dishwasher, Washer, Dryer, Water Heater
- Laundry: Main Level
Features
- Basement: None
- Attic: None
- Number of fireplaces: 1
Interior area
- Total structure area: 1,507
- Total interior livable area: 1,507 sqft
- Finished area above ground: 1,507
Property
Parking
- Total spaces: 5
- Parking features: Driveway, Shared Driveway
- Has uncovered spaces: Yes
Features
- Patio & porch: Covered, Deck, Wrap Around
- Exterior features: Garden, Rain Gutters, Lighting
- Has view: Yes
- View description: Water
- Has water view: Yes
- Water view: Water
- Waterfront features: Access, Walk to Water
Lot
- Size: 3.14 Acres
- Features: Secluded, Wooded
Details
- Additional structures: Shed(s)
- Parcel number: 1121738
- Zoning: R-5I
Construction
Type & style
- Home type: SingleFamily
- Architectural style: Contemporary
- Property subtype: Single Family Residence
Materials
- Block, Other
- Foundation: Concrete Perimeter
- Roof: Fiberglass
Condition
- New construction: No
- Year built: 1975
Utilities & green energy
- Sewer: Septic Tank
- Water: Well
Community & neighborhood
Community
- Community features: Park
Location
- Region: Guilford
Price history
| Date | Event | Price |
|---|---|---|
| 12/21/2023 | Sold | $610,000-2.4%$405/sqft |
Source: | ||
| 12/18/2023 | Pending sale | $625,000$415/sqft |
Source: | ||
| 11/11/2023 | Contingent | $625,000$415/sqft |
Source: | ||
| 11/2/2023 | Price change | $625,000-3.8%$415/sqft |
Source: | ||
| 9/23/2023 | Price change | $650,000-3.7%$431/sqft |
Source: | ||
Public tax history
| Year | Property taxes | Tax assessment |
|---|---|---|
| 2025 | $8,433 +4% | $304,990 |
| 2024 | $8,107 +2.6% | $304,990 -0.1% |
| 2023 | $7,902 +9.2% | $305,340 +40.3% |
Find assessor info on the county website
Neighborhood: 06437
Nearby schools
GreatSchools rating
- 7/10A. W. Cox SchoolGrades: K-4Distance: 1.8 mi
- 8/10E. C. Adams Middle SchoolGrades: 7-8Distance: 2.1 mi
- 9/10Guilford High SchoolGrades: 9-12Distance: 3.8 mi
Schools provided by the listing agent
- Elementary: A. W. Cox
- Middle: Baldwin
- High: Guilford
Source: Smart MLS. This data may not be complete. We recommend contacting the local school district to confirm school assignments for this home.
Get pre-qualified for a loan
At Zillow Home Loans, we can pre-qualify you in as little as 5 minutes with no impact to your credit score.An equal housing lender. NMLS #10287.
Sell with ease on Zillow
Get a Zillow Showcase℠ listing at no additional cost and you could sell for —faster.
$643,100
2% more+$12,862
With Zillow Showcase(estimated)$655,962


