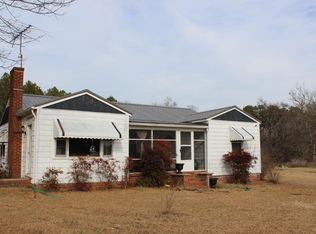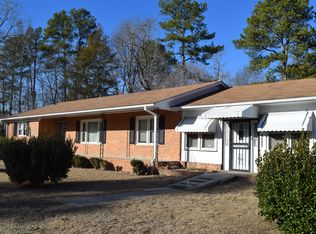Sold for $519,950
$519,950
461 Monroe Road, Cameron, NC 28326
4beds
2,687sqft
Single Family Residence
Built in 2022
1.31 Acres Lot
$533,600 Zestimate®
$194/sqft
$2,434 Estimated rent
Home value
$533,600
$507,000 - $560,000
$2,434/mo
Zestimate® history
Loading...
Owner options
Explore your selling options
What's special
NEW PRICE reflects front yard fence which extends length of entire property, new light pole on side of driveway near street and 7 new trees. Upgraded *FINISHED*NEW CONSTRUCTION! NO HOA, Zoned RA, 1.3 acres. *Plenty of room to add a pool!
Septic positioning with pool in mind.*
Upgrades: Quartz kitchen counter tops, custom tile backsplash, LVP throughout entire first floor and upstairs bonus room, solid oak staircase, additional 10x25 concrete patio and entertainment area. Yard fencing complete with 3 gates and wire mesh (concrete in every post). Gable pediment, added exterior gutters, additional landscaping and trees, replaced builder grade lighting, added recessed lighting, chandelier in master bath, board and batten feature walls, added plumbing and utility sink in laundry. Upgraded appliances: Bespoke smart Samsung electric range with air fry convection oven in white glass and Bespoke 3-door, french door smart refrigerator with family hub panel in white glass and beverage center. Maytag washer and dryer. All window coverings included.
Great room with fireplace, decorative mantle and slate surround. First floor Primary Suite w/ tray ceiling and crown molding, large walk-in closet, double vanity with quartz countertops, walk-in tile shower, tub, private water closet and large walk-in linen closet. First floor laundry. Covered porch in both front and back with additional concrete grill and outdoor entertainment area in back. 2 HVAC units. Oversized two car garage (25' wide x 24' deep) and so much more. Come see today!
County water, paved road frontage and concrete driveway.
Zillow last checked: 8 hours ago
Listing updated: October 26, 2023 at 10:24am
Listed by:
Jennifer Resnick 615-653-6550,
Keller Williams Pinehurst
Bought with:
Nicole Bowman, 244650
Realty World Properties of the Pines
Source: Hive MLS,MLS#: 100369991 Originating MLS: Mid Carolina Regional MLS
Originating MLS: Mid Carolina Regional MLS
Facts & features
Interior
Bedrooms & bathrooms
- Bedrooms: 4
- Bathrooms: 3
- Full bathrooms: 3
Primary bedroom
- Description: Large gorgeous first floor suite. Great view!
- Level: First
- Dimensions: 16 x 15
Bedroom 1
- Description: Large closet.
- Level: First
- Dimensions: 13 x 11
Bedroom 2
- Description: Walk-in closet. Beautiful view!
- Level: First
- Dimensions: 11 x 12
Bedroom 3
- Description: Private full bath. Gorgeous view!
- Level: Second
- Dimensions: 11 x 13
Bathroom 1
- Description: Master bath, dual sinks, tub, walk-in linen closet
- Level: First
Bathroom 2
- Description: Main bathroom, full bath with linen closet.
- Level: First
Bathroom 3
- Description: Private full bath
- Level: Second
Bonus room
- Description: Ceiling Fan. Closet. Attic access.
- Level: Second
- Dimensions: 24 x 13
Breakfast nook
- Level: First
- Dimensions: 9 x 8
Dining room
- Description: Tray Ceiling. Board and batten.
- Level: First
- Dimensions: 17 x 14
Kitchen
- Description: Quartz Island w/seating. Lots of cabinets! Pantry.
- Level: First
- Dimensions: 17 x 10
Laundry
- Description: Utility sink. Near garage entrance.
- Level: First
- Dimensions: 9 x 6
Living room
- Description: Fireplace. Ceiling fan.
- Level: First
- Dimensions: 17 x 14
Heating
- Heat Pump, Electric
Cooling
- Central Air
Appliances
- Included: Electric Oven, Built-In Microwave, Washer, Self Cleaning Oven, Refrigerator, Dryer, Dishwasher, Convection Oven
- Laundry: Dryer Hookup, Washer Hookup, Laundry Room
Features
- Master Downstairs, Walk-in Closet(s), Tray Ceiling(s), High Ceilings, Kitchen Island, Ceiling Fan(s), Pantry, Walk-in Shower, Blinds/Shades, Walk-In Closet(s)
- Flooring: Carpet, LVT/LVP, Tile
- Basement: None
- Attic: Access Only
Interior area
- Total structure area: 2,687
- Total interior livable area: 2,687 sqft
Property
Parking
- Total spaces: 2
- Parking features: Concrete, Garage Door Opener
- Garage spaces: 2
Features
- Levels: One and One Half
- Stories: 2
- Patio & porch: Covered, Patio, Porch
- Pool features: None
- Fencing: Back Yard,Wire,Wood
- Waterfront features: None
Lot
- Size: 1.31 Acres
- Dimensions: 203.35 x 209.69 x 166.24 x 350.07
- Features: Level, Wooded
Details
- Parcel number: 20220191
- Zoning: RA
- Special conditions: Standard
- Horses can be raised: Yes
Construction
Type & style
- Home type: SingleFamily
- Property subtype: Single Family Residence
Materials
- Vinyl Siding
- Foundation: Slab
- Roof: Architectural Shingle,Composition
Condition
- New construction: No
- Year built: 2022
Utilities & green energy
- Sewer: Septic Tank
- Water: Public
- Utilities for property: Water Available
Green energy
- Energy efficient items: Lighting
Community & neighborhood
Security
- Security features: Smoke Detector(s)
Location
- Region: Cameron
- Subdivision: Not In Subdivision
HOA & financial
HOA
- Has HOA: No
- Amenities included: None, Club Membership
Other
Other facts
- Listing agreement: Exclusive Right To Sell
- Listing terms: Cash,Conventional,USDA Loan,VA Loan
- Road surface type: Paved
Price history
| Date | Event | Price |
|---|---|---|
| 5/16/2023 | Sold | $519,950$194/sqft |
Source: | ||
| 4/7/2023 | Pending sale | $519,950$194/sqft |
Source: | ||
| 4/5/2023 | Listing removed | -- |
Source: | ||
| 3/25/2023 | Price change | $519,950+1%$194/sqft |
Source: | ||
| 3/3/2023 | Price change | $514,950-1%$192/sqft |
Source: | ||
Public tax history
| Year | Property taxes | Tax assessment |
|---|---|---|
| 2024 | $1,771 +6.9% | $407,050 +11.8% |
| 2023 | $1,657 | $364,190 |
Find assessor info on the county website
Neighborhood: 28326
Nearby schools
GreatSchools rating
- 7/10Cameron Elementary SchoolGrades: K-5Distance: 2.9 mi
- 9/10New Century Middle SchoolGrades: 6-8Distance: 2.5 mi
- 7/10Union Pines High SchoolGrades: 9-12Distance: 2.3 mi

Get pre-qualified for a loan
At Zillow Home Loans, we can pre-qualify you in as little as 5 minutes with no impact to your credit score.An equal housing lender. NMLS #10287.

