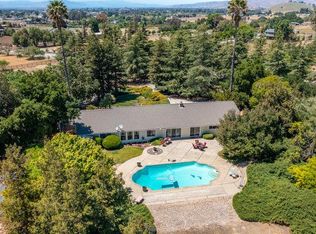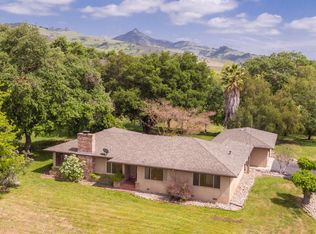This beautiful home on 5 acres features newly remodeled bathroom, Bamboo hardwood floors. Large living room, separate dining room and family room with rock fireplace and wet bar. This home even has a FULL butler pantry! The property has both blue valve and community well water. The house is WIFI-ready. Central Coast Internet is across the street. For horses: Cement feeding pads in half the turnouts. Pad poured to move propane out of kitchen window site Wash rack for horses Round pen and arena with sprinklers and elect. boxes. The perimeter of the arena has electric boxes in place for lighting if desired. Round pen and arena have high-pressure sprinklers, for use with the ag water/blue valve. Cross fencing for three very large turnout paddocks. No manure, it has been hauled off monthly for 21 years 5 stall barn Hay room Tack and feed rooms Parking pad for trailers
This property is off market, which means it's not currently listed for sale or rent on Zillow. This may be different from what's available on other websites or public sources.

