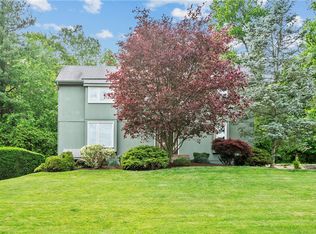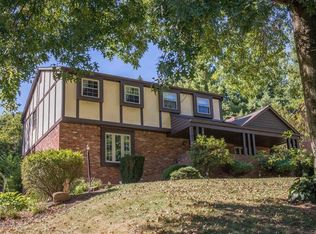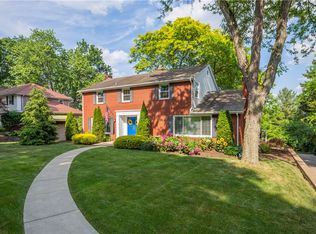Sold for $525,000
$525,000
461 Manordale Rd, Pittsburgh, PA 15241
4beds
2,494sqft
Single Family Residence
Built in 1979
0.35 Acres Lot
$570,100 Zestimate®
$211/sqft
$2,885 Estimated rent
Home value
$570,100
$542,000 - $599,000
$2,885/mo
Zestimate® history
Loading...
Owner options
Explore your selling options
What's special
Welcome to 461 Manordale in prestigeous Trotwood Estates in the heart of USC! This Spacious 4 BR-2 Full- 2 -1/2 Bath w/ 2 Car Garage Brick to Grade has Newly Refinished Hardwood Floors in LR, DR, FR, Kit, Upstairs Hallway & Master Suite & is Freshly Painted. The Family Room has Beamed Ceilings & Built-in Bookcases and French Doors to the LR & the lovely ALL SEASON Sunroom w Wall-to-Wall windows, Cathedral Ceilings and skylights. Updated Kitchen features White Cabinetry, SS Appliances with new Stove, Microwave, & Refrigerator. Visit 4 large BR on the 2nd Floor with a Spacious Master Suite with a Walk-in Closet & Ensuite! Carpeting new throughout. The Gameroom on the LL features a Built-in Bar with a Lighted Wet-Bar. The house has a Double Car Integral oversized garage. Located close to South Hills Village & shopping and restaurants in the area. A Must See! This one will go fast! Kids have USC schools just blocks away! Relax and let the Lawn Sprinkler System work!
Zillow last checked: 8 hours ago
Listing updated: May 24, 2024 at 02:21pm
Listed by:
Wendy Repin 412-831-3800,
KELLER WILLIAMS REALTY
Bought with:
Aida Agovic-Corna, AB067766
RE/MAX SELECT REALTY
Source: WPMLS,MLS#: 1649275 Originating MLS: West Penn Multi-List
Originating MLS: West Penn Multi-List
Facts & features
Interior
Bedrooms & bathrooms
- Bedrooms: 4
- Bathrooms: 4
- Full bathrooms: 2
- 1/2 bathrooms: 2
Primary bedroom
- Level: Upper
- Dimensions: 16X13
Bedroom 2
- Level: Upper
- Dimensions: 18X11
Bedroom 3
- Level: Upper
- Dimensions: 13X13
Bedroom 4
- Level: Upper
- Dimensions: 12X11
Bonus room
- Level: Main
- Dimensions: 15X12
Dining room
- Level: Main
- Dimensions: 13x13
Entry foyer
- Level: Main
- Dimensions: 13x9
Family room
- Level: Main
- Dimensions: 18X15
Game room
- Level: Lower
- Dimensions: 25X13
Kitchen
- Level: Main
- Dimensions: 17X13
Laundry
- Level: Main
- Dimensions: 8X6
Living room
- Level: Main
- Dimensions: 18x14
Heating
- Forced Air, Gas
Cooling
- Central Air
Appliances
- Included: Some Gas Appliances, Cooktop, Dryer, Dishwasher, Disposal, Microwave, Refrigerator, Stove, Washer
Features
- Wet Bar, Pantry, Window Treatments
- Flooring: Ceramic Tile, Hardwood, Carpet
- Windows: Multi Pane, Screens, Window Treatments
- Basement: Finished,Interior Entry
- Number of fireplaces: 1
- Fireplace features: Gas
Interior area
- Total structure area: 2,494
- Total interior livable area: 2,494 sqft
Property
Parking
- Total spaces: 2
- Parking features: Built In, Garage Door Opener
- Has attached garage: Yes
Features
- Levels: Two
- Stories: 2
- Pool features: None
Lot
- Size: 0.35 Acres
- Dimensions: 0.3477
Details
- Parcel number: 0320H00106000000
Construction
Type & style
- Home type: SingleFamily
- Architectural style: Colonial,Two Story
- Property subtype: Single Family Residence
Materials
- Brick
Condition
- Resale
- Year built: 1979
Details
- Warranty included: Yes
Utilities & green energy
- Sewer: Public Sewer
- Water: Public
Community & neighborhood
Community
- Community features: Public Transportation
Location
- Region: Pittsburgh
- Subdivision: Trotwood Estates
Price history
| Date | Event | Price |
|---|---|---|
| 5/24/2024 | Sold | $525,000$211/sqft |
Source: | ||
| 4/20/2024 | Contingent | $525,000$211/sqft |
Source: | ||
| 4/18/2024 | Listed for sale | $525,000+91.6%$211/sqft |
Source: | ||
| 7/31/2001 | Sold | $274,000$110/sqft |
Source: Public Record Report a problem | ||
Public tax history
| Year | Property taxes | Tax assessment |
|---|---|---|
| 2025 | $11,978 +13.6% | $294,100 +6.5% |
| 2024 | $10,545 +707.5% | $276,100 |
| 2023 | $1,306 | $276,100 |
Find assessor info on the county website
Neighborhood: 15241
Nearby schools
GreatSchools rating
- 10/10Eisenhower El SchoolGrades: K-4Distance: 0.3 mi
- 7/10Fort Couch Middle SchoolGrades: 7-8Distance: 0.2 mi
- 8/10Upper Saint Clair High SchoolGrades: 9-12Distance: 1.2 mi
Schools provided by the listing agent
- District: Upper St Clair
Source: WPMLS. This data may not be complete. We recommend contacting the local school district to confirm school assignments for this home.
Get pre-qualified for a loan
At Zillow Home Loans, we can pre-qualify you in as little as 5 minutes with no impact to your credit score.An equal housing lender. NMLS #10287.


