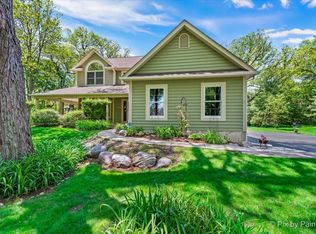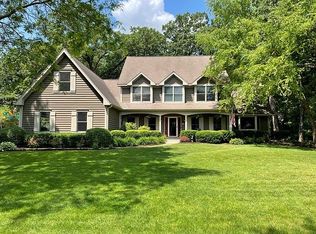Closed
$527,000
461 Huntley Rd, Crystal Lake, IL 60014
5beds
4,054sqft
Single Family Residence
Built in 1987
0.68 Acres Lot
$592,300 Zestimate®
$130/sqft
$3,964 Estimated rent
Home value
$592,300
$563,000 - $622,000
$3,964/mo
Zestimate® history
Loading...
Owner options
Explore your selling options
What's special
This beautiful home offers better quality than new construction at a lower price. It is located in a highly desirable area near the lake with award-winning CRYSTAL LAKE SCHOOLS. Renovated in 2023, almost EVERYTHING in the house has been replaced to ensure peace of mind for the next owner: roof, all windows, furnace/AC with 5 years transferable warranty, SS kitchen appliances, laundry appliances, water heater, softener, flooring, pleasant colors interior, and exterior paint and so much more (a complete list of brand new items can be found in documents sections on MLS). The main level boasts a spacious living room, formal dining room, and a newly remodeled kitchen complete with stainless steel appliances, a beautiful backsplash, and quartz countertops. The kitchen opens to a cozy family room with a fireplace, custom-designed accent wall, and cathedral ceilings. Upstairs, the master bedroom features a vaulted ceiling and a luxurious master bathroom with a walk-in shower, double vanity, and makeup station! There are also three more bedrooms and another fully remodeled bathroom. Engineered hardwood flooring and stylish lighting fixtures are throughout both levels. The fully finished basement with luxury vinyl floors provides ample space for an office, playroom, or additional guest bedroom and plenty of storage. There is a separate mud/laundry room entrance with new Whirlpool appliances. The deck is perfect for hosting larger parties. The three-car garage contains two separate 240V lanes previously utilized for welding machines and heavy equipment. However, these lanes can also be used as electric vehicle charging stations. Additionally, there is a new smart belt garage opener available for use. The large backyard and extra-long freshly seal-coated driveway where you can park your boat complete this fantastic home. Check this home before it's gone!
Zillow last checked: 8 hours ago
Listing updated: June 30, 2023 at 01:04am
Listing courtesy of:
Roxanne Schmigelski 773-255-5036,
Core Realty & Investments, Inc
Bought with:
Terry Kurkowski
Baird & Warner
Source: MRED as distributed by MLS GRID,MLS#: 11788347
Facts & features
Interior
Bedrooms & bathrooms
- Bedrooms: 5
- Bathrooms: 3
- Full bathrooms: 2
- 1/2 bathrooms: 1
Primary bedroom
- Features: Flooring (Hardwood), Bathroom (Full)
- Level: Second
- Area: 240 Square Feet
- Dimensions: 16X15
Bedroom 2
- Features: Flooring (Hardwood)
- Level: Second
- Area: 143 Square Feet
- Dimensions: 13X11
Bedroom 3
- Features: Flooring (Hardwood)
- Level: Second
- Area: 130 Square Feet
- Dimensions: 13X10
Bedroom 4
- Features: Flooring (Hardwood)
- Level: Second
- Area: 150 Square Feet
- Dimensions: 10X15
Bedroom 5
- Features: Flooring (Vinyl)
- Level: Basement
- Area: 350 Square Feet
- Dimensions: 14X25
Dining room
- Features: Flooring (Hardwood)
- Level: Main
- Area: 224 Square Feet
- Dimensions: 16X14
Family room
- Features: Flooring (Hardwood)
- Level: Main
- Area: 294 Square Feet
- Dimensions: 21X14
Kitchen
- Features: Kitchen (Eating Area-Table Space, Pantry, Updated Kitchen), Flooring (Hardwood)
- Level: Main
- Area: 294 Square Feet
- Dimensions: 14X21
Laundry
- Features: Flooring (Vinyl)
- Level: Main
- Area: 168 Square Feet
- Dimensions: 21X8
Living room
- Features: Flooring (Hardwood)
- Level: Main
- Area: 252 Square Feet
- Dimensions: 18X14
Recreation room
- Features: Flooring (Vinyl)
- Level: Basement
- Area: 520 Square Feet
- Dimensions: 26X20
Sitting room
- Features: Flooring (Hardwood)
- Level: Second
- Area: 100 Square Feet
- Dimensions: 10X10
Heating
- Natural Gas, Forced Air
Cooling
- Central Air
Appliances
- Included: Microwave, Dishwasher, High End Refrigerator, Washer, Dryer, Stainless Steel Appliance(s), Range Hood, Water Purifier, Water Softener Owned, Gas Oven
Features
- Cathedral Ceiling(s), Separate Dining Room
- Basement: Finished,Full
- Number of fireplaces: 1
- Fireplace features: Wood Burning, Gas Log, Family Room
Interior area
- Total structure area: 0
- Total interior livable area: 4,054 sqft
Property
Parking
- Total spaces: 7
- Parking features: Asphalt, Garage Door Opener, On Site, Garage Owned, Attached, Owned, Garage
- Attached garage spaces: 3
- Has uncovered spaces: Yes
Accessibility
- Accessibility features: No Disability Access
Features
- Stories: 2
- Patio & porch: Deck
Lot
- Size: 0.68 Acres
- Dimensions: 150X200
Details
- Parcel number: 1801451015
- Special conditions: None
- Other equipment: Water-Softener Owned, Ceiling Fan(s), Fan-Attic Exhaust
Construction
Type & style
- Home type: SingleFamily
- Architectural style: Colonial
- Property subtype: Single Family Residence
Materials
- Aluminum Siding
- Foundation: Concrete Perimeter
- Roof: Asphalt
Condition
- New construction: No
- Year built: 1987
- Major remodel year: 2023
Details
- Builder model: CUSTOM
Utilities & green energy
- Electric: 200+ Amp Service
- Sewer: Septic Tank
- Water: Well
Community & neighborhood
Security
- Security features: Carbon Monoxide Detector(s)
Community
- Community features: Park, Lake
Location
- Region: Crystal Lake
- Subdivision: Lakewood
HOA & financial
HOA
- Services included: None
Other
Other facts
- Listing terms: Conventional
- Ownership: Fee Simple
Price history
| Date | Event | Price |
|---|---|---|
| 6/28/2023 | Sold | $527,000$130/sqft |
Source: | ||
| 6/11/2023 | Listing removed | -- |
Source: | ||
| 5/25/2023 | Contingent | $527,000$130/sqft |
Source: | ||
| 5/20/2023 | Listed for sale | $527,000+157.1%$130/sqft |
Source: | ||
| 1/24/2023 | Sold | $205,000+12.6%$51/sqft |
Source: Public Record Report a problem | ||
Public tax history
| Year | Property taxes | Tax assessment |
|---|---|---|
| 2024 | $11,092 +3.2% | $147,580 +11.3% |
| 2023 | $10,747 +5.9% | $132,573 +9.8% |
| 2022 | $10,150 +4.7% | $120,719 +6.2% |
Find assessor info on the county website
Neighborhood: 60014
Nearby schools
GreatSchools rating
- 8/10South Elementary SchoolGrades: K-5Distance: 1.1 mi
- 5/10Richard F Bernotas Middle SchoolGrades: 6-8Distance: 1.9 mi
- 9/10Crystal Lake Central High SchoolGrades: 9-12Distance: 2.2 mi
Schools provided by the listing agent
- Elementary: West Elementary School
- Middle: Lundahl Middle School
- High: Crystal Lake South High School
- District: 47
Source: MRED as distributed by MLS GRID. This data may not be complete. We recommend contacting the local school district to confirm school assignments for this home.
Get a cash offer in 3 minutes
Find out how much your home could sell for in as little as 3 minutes with a no-obligation cash offer.
Estimated market value$592,300
Get a cash offer in 3 minutes
Find out how much your home could sell for in as little as 3 minutes with a no-obligation cash offer.
Estimated market value
$592,300

