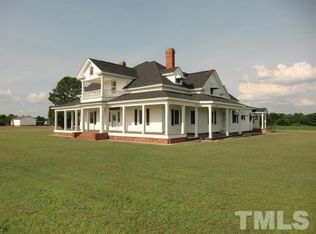Sold for $375,000
$375,000
461 Hodges Chapel Rd, Benson, NC 27504
4beds
1,813sqft
Single Family Residence, Residential
Built in 2001
2 Acres Lot
$375,400 Zestimate®
$207/sqft
$1,922 Estimated rent
Home value
$375,400
$342,000 - $413,000
$1,922/mo
Zestimate® history
Loading...
Owner options
Explore your selling options
What's special
Discover the perfect blend of comfort and functionality in this well-maintained 4-bedroom, 3-bath all-brick home nestled on a beautiful 2-acre lot. Home features two masters and a spacious eat-in kitchen features a convenient bar and pantry, while the family room boasts rich hardwood floors, a cozy fireplace with gas logs, and plenty of natural light. Enjoy peaceful mornings on the charming front porch or unwind on the covered back porch or closed in porch which includes a built-in storage area. The oversized master suite offers vaulted ceilings, a luxurious retreat with a large walk-in shower, granite tops and large walk-in closet. Outside, you'll find a large detached garage/workshop, a detached carport, and a partially fenced yard—perfect for pets, gardening, or hobbies. 12x23 shelter great for pens with water. With space, charm, and practicality, this property has it all!
Zillow last checked: 8 hours ago
Listing updated: October 28, 2025 at 01:13am
Listed by:
Gail Adams 919-669-8848,
RE/MAX Signature Realty
Bought with:
Thomas Scarborough, 181266
Ann Milton Realty
Source: Doorify MLS,MLS#: 10113278
Facts & features
Interior
Bedrooms & bathrooms
- Bedrooms: 4
- Bathrooms: 3
- Full bathrooms: 3
Heating
- Heat Pump
Cooling
- Central Air
Appliances
- Included: Dishwasher, Electric Range, Microwave
Features
- Bar, Ceiling Fan(s), Pantry, Walk-In Shower
- Flooring: Carpet, Hardwood, Vinyl
- Basement: Crawl Space
Interior area
- Total structure area: 1,813
- Total interior livable area: 1,813 sqft
- Finished area above ground: 1,813
- Finished area below ground: 0
Property
Parking
- Total spaces: 3
- Parking features: Detached Carport
- Garage spaces: 1
- Carport spaces: 2
- Covered spaces: 3
Features
- Levels: One
- Stories: 1
- Patio & porch: Front Porch
- Exterior features: Fenced Yard, Rain Gutters, Storage
- Fencing: Back Yard, Chain Link, Partial
- Has view: Yes
Lot
- Size: 2 Acres
- Features: Landscaped, Level
Details
- Additional structures: Workshop
- Parcel number: 1529546747.0000
- Special conditions: Standard
Construction
Type & style
- Home type: SingleFamily
- Architectural style: Ranch
- Property subtype: Single Family Residence, Residential
Materials
- Brick Veneer
- Roof: Shingle
Condition
- New construction: No
- Year built: 2001
Utilities & green energy
- Sewer: Septic Tank
- Water: Public
Community & neighborhood
Location
- Region: Benson
- Subdivision: Not in a Subdivision
Other
Other facts
- Road surface type: Asphalt
Price history
| Date | Event | Price |
|---|---|---|
| 9/9/2025 | Sold | $375,000-5.8%$207/sqft |
Source: | ||
| 8/15/2025 | Pending sale | $398,000$220/sqft |
Source: | ||
| 8/1/2025 | Listed for sale | $398,000$220/sqft |
Source: | ||
Public tax history
Tax history is unavailable.
Neighborhood: 27504
Nearby schools
GreatSchools rating
- 3/10Erwin ElementaryGrades: PK-5Distance: 6.5 mi
- 7/10Dunn MiddleGrades: 6-8Distance: 3.9 mi
- 5/10Triton HighGrades: 9-12Distance: 5.8 mi
Schools provided by the listing agent
- Elementary: Harnett - Dunn
- Middle: Harnett - Dunn
- High: Harnett - Triton
Source: Doorify MLS. This data may not be complete. We recommend contacting the local school district to confirm school assignments for this home.
Get a cash offer in 3 minutes
Find out how much your home could sell for in as little as 3 minutes with a no-obligation cash offer.
Estimated market value$375,400
Get a cash offer in 3 minutes
Find out how much your home could sell for in as little as 3 minutes with a no-obligation cash offer.
Estimated market value
$375,400
