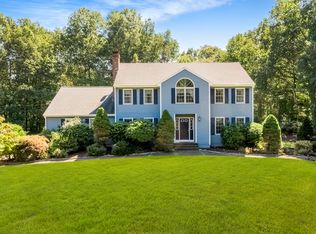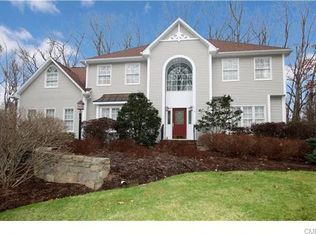Sold for $560,000
$560,000
461 Hammertown Road, Monroe, CT 06468
3beds
2,194sqft
Single Family Residence
Built in 1959
19 Acres Lot
$797,500 Zestimate®
$255/sqft
$3,672 Estimated rent
Home value
$797,500
$718,000 - $893,000
$3,672/mo
Zestimate® history
Loading...
Owner options
Explore your selling options
What's special
Secluded Ranch Home on Sprawling 19 Acres with Pond and Rustic Charm. Escape to your own private retreat with this enchanting Ranch home nestled on 19 acres of natural beauty. Located in a serene setting, this picturesque property offers the perfect blend of modern comfort and rustic charm. Vaulted ceilings and exposed beams create a welcoming ambiance, while gleaming hardwood floors add elegance and warmth throughout the main level of 3 bedrooms and 2 baths. Gather around the fireplace in the living room, perfect for chilly evenings and intimate gatherings. Light and spacious open kitchen featuring oak styled cabinets and stainless steel appliances. Enjoy the elegant formal dining room and casual dining area complete with a built-in farmhouse table boasting bay window water views. Generous primary bedroom and additional bedrooms host refinished hardwood flooring and ample closet space. The lower level features a walkout and partially finished rooms with a large stone fireplace, full bath and an abundance of storage. Step outside to your backyard oasis featuring a large rustic open pavilion, providing the perfect setting for outdoor entertaining and family enjoyment. Embrace the tranquility of your surroundings with a private pond, lush greenery, creating a serene escape from the hustle and bustle of daily life. Whether you're seeking a peaceful sanctuary or an entertainer's paradise, this property offers the perfect balance. Central ac and efficient oil heat.
Zillow last checked: 8 hours ago
Listing updated: October 01, 2024 at 02:00am
Listed by:
Lorraine Amaral 203-702-3917,
William Pitt Sotheby's Int'l 203-796-7700
Bought with:
Helen Rasmussen
William Pitt Sotheby's Int'l
Source: Smart MLS,MLS#: 24012584
Facts & features
Interior
Bedrooms & bathrooms
- Bedrooms: 3
- Bathrooms: 2
- Full bathrooms: 2
Primary bedroom
- Features: Ceiling Fan(s), Hardwood Floor
- Level: Main
- Area: 212.09 Square Feet
- Dimensions: 12.7 x 16.7
Bedroom
- Features: Hardwood Floor
- Level: Main
- Area: 162.4 Square Feet
- Dimensions: 14 x 11.6
Bedroom
- Features: Hardwood Floor
- Level: Main
- Area: 144.2 Square Feet
- Dimensions: 10.3 x 14
Den
- Features: Concrete Floor
- Level: Lower
- Area: 97.44 Square Feet
- Dimensions: 8.7 x 11.2
Dining room
- Features: Balcony/Deck, Hardwood Floor, Wide Board Floor
- Level: Main
- Area: 146.25 Square Feet
- Dimensions: 12.5 x 11.7
Dining room
- Features: Bay/Bow Window, Vaulted Ceiling(s), Slate Floor
- Level: Main
- Area: 127.68 Square Feet
- Dimensions: 11.2 x 11.4
Family room
- Features: Fireplace, Concrete Floor
- Level: Lower
- Area: 265.68 Square Feet
- Dimensions: 16.4 x 16.2
Kitchen
- Features: Country, Pantry
- Level: Main
- Area: 139.23 Square Feet
- Dimensions: 11.7 x 11.9
Living room
- Features: Vaulted Ceiling(s), Bookcases, Ceiling Fan(s), Wood Stove, Hardwood Floor, Wide Board Floor
- Level: Main
- Area: 253.54 Square Feet
- Dimensions: 14 x 18.11
Study
- Features: Concrete Floor
- Level: Lower
- Area: 119.72 Square Feet
- Dimensions: 7.3 x 16.4
Heating
- Hot Water, Oil
Cooling
- Central Air
Appliances
- Included: Electric Range, Microwave, Refrigerator, Dishwasher, Water Heater, Electric Water Heater
- Laundry: Lower Level
Features
- Wired for Data, Open Floorplan
- Doors: Storm Door(s)
- Windows: Thermopane Windows
- Basement: Full,Heated,Storage Space,Interior Entry,Partially Finished,Walk-Out Access,Liveable Space
- Attic: Storage,Pull Down Stairs
- Number of fireplaces: 2
Interior area
- Total structure area: 2,194
- Total interior livable area: 2,194 sqft
- Finished area above ground: 1,594
- Finished area below ground: 600
Property
Parking
- Total spaces: 6
- Parking features: Attached, Paved, Off Street, Driveway, Garage Door Opener, Private, Asphalt
- Attached garage spaces: 2
- Has uncovered spaces: Yes
Accessibility
- Accessibility features: Bath Grab Bars, Multiple Entries/Exits, Accessible Approach with Ramp
Features
- Patio & porch: Deck
- Exterior features: Rain Gutters, Lighting
- Has view: Yes
- View description: Water
- Has water view: Yes
- Water view: Water
- Waterfront features: Waterfront, Pond, Walk to Water
Lot
- Size: 19 Acres
- Features: Secluded, Wetlands, Few Trees, Level, Sloped
Details
- Additional structures: Cabana
- Parcel number: 178141
- Zoning: RF3
- Other equipment: Generator Ready
Construction
Type & style
- Home type: SingleFamily
- Architectural style: Ranch
- Property subtype: Single Family Residence
Materials
- Vinyl Siding, Stone
- Foundation: Concrete Perimeter
- Roof: Asphalt
Condition
- New construction: No
- Year built: 1959
Utilities & green energy
- Sewer: Septic Tank
- Water: Well
Green energy
- Energy efficient items: Thermostat, Doors, Windows
Community & neighborhood
Community
- Community features: Medical Facilities, Park, Private School(s), Public Rec Facilities, Shopping/Mall
Location
- Region: Monroe
Price history
| Date | Event | Price |
|---|---|---|
| 5/30/2024 | Sold | $560,000+14.5%$255/sqft |
Source: | ||
| 4/30/2024 | Pending sale | $489,000$223/sqft |
Source: | ||
| 4/26/2024 | Listed for sale | $489,000$223/sqft |
Source: | ||
Public tax history
| Year | Property taxes | Tax assessment |
|---|---|---|
| 2025 | $11,475 +24.7% | $400,230 +66.4% |
| 2024 | $9,204 +1.9% | $240,500 |
| 2023 | $9,031 +1.9% | $240,500 |
Find assessor info on the county website
Neighborhood: 06468
Nearby schools
GreatSchools rating
- 8/10Fawn Hollow Elementary SchoolGrades: K-5Distance: 1.1 mi
- 7/10Jockey Hollow SchoolGrades: 6-8Distance: 1.2 mi
- 9/10Masuk High SchoolGrades: 9-12Distance: 2.3 mi
Schools provided by the listing agent
- Middle: Jockey Hollow
- High: Masuk
Source: Smart MLS. This data may not be complete. We recommend contacting the local school district to confirm school assignments for this home.
Get pre-qualified for a loan
At Zillow Home Loans, we can pre-qualify you in as little as 5 minutes with no impact to your credit score.An equal housing lender. NMLS #10287.
Sell for more on Zillow
Get a Zillow Showcase℠ listing at no additional cost and you could sell for .
$797,500
2% more+$15,950
With Zillow Showcase(estimated)$813,450

