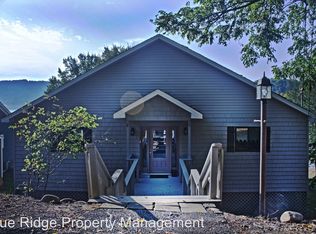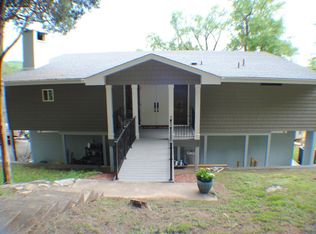Live at this lakeside retreat every day! This house is in a convenient Tri cities location with gradual slope from the house to the lake. WATER ACCESSIBILITY even with lake levels lowered.This three bedroom 2 1/2 bath has been fully remodeled, open floor plan, hard wood floors throughout, tongue and groove wood ceilings and walls. Open floor plan with a wall of windows overlooking the beautiful water views. The brand new kitchen has granite countertops, stainless appliances and plenty of storage. Spacious main level master bedroom. A large custom bathroom, brand new double vanity, new big jetted soaking tub, stand up shower and a large walk-in closet with high end closet organizers.Walking upstairs you will find two spacious bedrooms, and a beautifully remodeled full bathroom. Outside of this home, brand new hardy plank has been installed on the exterior, brand new windows, newer heat pump, roof a few years old and a large detached car garage was just recently built. Attached to the main house there is a beautiful covered front porch over looking Boone Lake. The current owner has kept a floating dock in the water for access to his boat while water is lower. Come check out this gorgeous lake home today! All information herein deemed reliable butn not guaranteed.
This property is off market, which means it's not currently listed for sale or rent on Zillow. This may be different from what's available on other websites or public sources.

