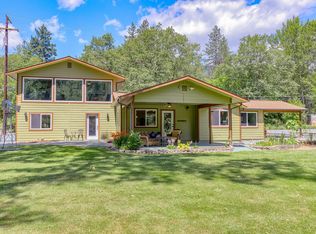Beautiful 2 story custom built home with .66 acre lot on the Rogue River. Park like settings with river and mountain views. Just minutes from Grants Pass and downtown Rogue River. Newly updated kitchen with stainless steel appliances. Jenn Air Dual fuel range, granite counter tops, tile backsplash, new carpet and flooring. This beautiful home is set up for natural gas and electric and features 2 gas fireplaces. Dual heat with walk in tile shower that is set up for a steam shower. 10' ceilings and 25' vaulted ceilings in the living room. Garage is 1680 sqft with 30 AMP service. Full RV Hook ups, and a great fishing hole in your backyard!! NEW ROOF AND DECKING 7/2020 Directions: Take exit 48 (Rogue River) from I-5 then take foothill blvd to fielder ln.
This property is off market, which means it's not currently listed for sale or rent on Zillow. This may be different from what's available on other websites or public sources.

