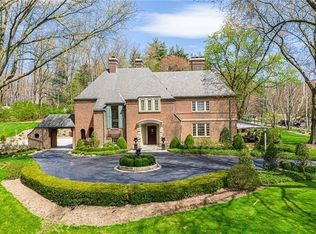Sold for $655,000
$655,000
461 Fairview Rd, Pittsburgh, PA 15238
3beds
1,705sqft
Single Family Residence
Built in 1955
2.3 Acres Lot
$653,500 Zestimate®
$384/sqft
$3,270 Estimated rent
Home value
$653,500
$621,000 - $686,000
$3,270/mo
Zestimate® history
Loading...
Owner options
Explore your selling options
What's special
This beautifully refinished ranch-style SMART home is nestled on nearly 2.3 acres of lush greenery and trees, offering a perfect balance of privacy and natural beauty. The house has been updated from top to bottom with stone and brick accents. As you enter, you are greeted by an open floor plan, where large windows frame picturesque views of the yard and surrounding trees. The living room features a cozy fireplace, while the beautiful hardwood floors extend throughout the home. The custom-designed kitchen is a highlight, modern amenities, quartz counters, access to an enclosed porch. Master bedroom is an elegant sanctuary w/ vaulted ceilings, floor-to-ceiling window overlooking the serene backyard, a massive walk-in closet. Beautifully redone bathrooms add luxury and functionality. Game room perfect for entertainment, gas fireplace, a walkout to backyard for seamless indoor-outdoor living. Over sized one car garage, plenty of parking in the rear of the home.
Zillow last checked: 8 hours ago
Listing updated: November 07, 2025 at 08:59am
Listed by:
Karen Minnitte 724-934-3400,
HOWARD HANNA REAL ESTATE SERVICES
Bought with:
Nathaniel Nieland, RS301848
COLDWELL BANKER REALTY
Source: WPMLS,MLS#: 1685656 Originating MLS: West Penn Multi-List
Originating MLS: West Penn Multi-List
Facts & features
Interior
Bedrooms & bathrooms
- Bedrooms: 3
- Bathrooms: 3
- Full bathrooms: 2
- 1/2 bathrooms: 1
Primary bedroom
- Level: Main
- Dimensions: 29x12
Bedroom 2
- Level: Main
- Dimensions: 14x12
Bedroom 3
- Level: Main
- Dimensions: 10x09
Bonus room
- Level: Lower
- Dimensions: 20x19
Den
- Level: Main
- Dimensions: 10x08
Dining room
- Level: Main
- Dimensions: combo
Entry foyer
- Level: Main
- Dimensions: 07x05
Game room
- Level: Lower
- Dimensions: 25x16
Kitchen
- Level: Main
- Dimensions: 28x10
Laundry
- Level: Lower
- Dimensions: 12x11
Living room
- Level: Main
- Dimensions: 22x14
Heating
- Forced Air, Gas
Cooling
- Central Air
Appliances
- Included: Some Gas Appliances, Dryer, Dishwasher, Disposal, Microwave, Refrigerator, Stove, Washer
Features
- Jetted Tub, Kitchen Island
- Flooring: Ceramic Tile, Hardwood, Carpet
- Windows: Multi Pane
- Basement: Finished,Walk-Out Access
- Number of fireplaces: 2
- Fireplace features: Gas
Interior area
- Total structure area: 1,705
- Total interior livable area: 1,705 sqft
Property
Parking
- Total spaces: 2
- Parking features: Built In, Off Street, Garage Door Opener
- Has attached garage: Yes
Features
- Levels: One
- Stories: 1
- Pool features: None
- Has spa: Yes
Lot
- Size: 2.30 Acres
- Dimensions: 2.30
Details
- Parcel number: 0438D00085000000
Construction
Type & style
- Home type: SingleFamily
- Architectural style: Colonial,Ranch
- Property subtype: Single Family Residence
Materials
- Brick, Stone
- Roof: Asphalt
Condition
- Resale
- Year built: 1955
Details
- Warranty included: Yes
Utilities & green energy
- Sewer: Public Sewer
- Water: Public
Community & neighborhood
Location
- Region: Pittsburgh
Price history
| Date | Event | Price |
|---|---|---|
| 11/7/2025 | Sold | $655,000-2.2%$384/sqft |
Source: | ||
| 11/7/2025 | Pending sale | $670,000$393/sqft |
Source: | ||
| 10/10/2025 | Contingent | $670,000$393/sqft |
Source: | ||
| 9/6/2025 | Price change | $670,000-4.1%$393/sqft |
Source: | ||
| 7/7/2025 | Price change | $699,000-6.8%$410/sqft |
Source: | ||
Public tax history
| Year | Property taxes | Tax assessment |
|---|---|---|
| 2025 | $11,186 +8.3% | $363,600 |
| 2024 | $10,332 +500.7% | $363,600 |
| 2023 | $1,720 | $363,600 |
Find assessor info on the county website
Neighborhood: 15238
Nearby schools
GreatSchools rating
- 8/10Fairview El SchoolGrades: K-5Distance: 0.9 mi
- 8/10Dorseyville Middle SchoolGrades: 6-8Distance: 2.6 mi
- 9/10Fox Chapel Area High SchoolGrades: 9-12Distance: 1.7 mi
Schools provided by the listing agent
- District: Fox Chapel Area
Source: WPMLS. This data may not be complete. We recommend contacting the local school district to confirm school assignments for this home.
Get pre-qualified for a loan
At Zillow Home Loans, we can pre-qualify you in as little as 5 minutes with no impact to your credit score.An equal housing lender. NMLS #10287.
Sell with ease on Zillow
Get a Zillow Showcase℠ listing at no additional cost and you could sell for —faster.
$653,500
2% more+$13,070
With Zillow Showcase(estimated)$666,570

