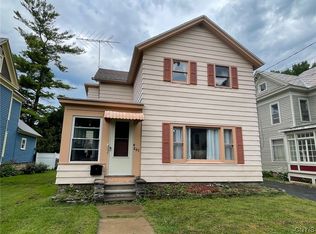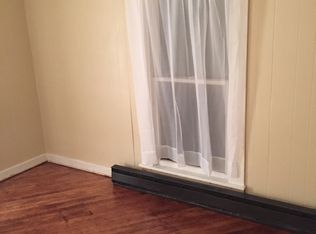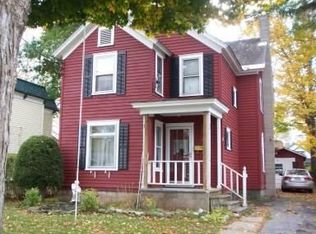Closed
$172,000
461 Elizabeth St, Oneida, NY 13421
3beds
2,104sqft
Single Family Residence
Built in 1900
4,356 Square Feet Lot
$191,400 Zestimate®
$82/sqft
$2,075 Estimated rent
Home value
$191,400
Estimated sales range
Not available
$2,075/mo
Zestimate® history
Loading...
Owner options
Explore your selling options
What's special
2,100 +/- square feet! Enter a huge foyer/den with a wood burning fireplace, living room, informal dining open to a kitchen that has Oak cabinetry, corian counters and is fully applianced with an island! 3 bedrooms, an office or a 4th bedroom on the first floor, 1 1/2 baths! Full basement! Concrete driveway! Thermopane windows- except one! 1st floor mud room! Do you love a porch? This home has a beautiful covered porch! Vinyl siding too. Newer roof with a 10 year transferable warranty!
Zillow last checked: 8 hours ago
Listing updated: March 18, 2025 at 11:39am
Listed by:
Janet Mautner 315-363-9191,
Kay Real Estate
Bought with:
Timothy Hurley II, 10401380685
Miner Realty & Prop Management
Source: NYSAMLSs,MLS#: S1581183 Originating MLS: Syracuse
Originating MLS: Syracuse
Facts & features
Interior
Bedrooms & bathrooms
- Bedrooms: 3
- Bathrooms: 2
- Full bathrooms: 1
- 1/2 bathrooms: 1
- Main level bathrooms: 1
Bedroom 1
- Level: Second
- Dimensions: 12.00 x 12.00
Bedroom 1
- Level: Second
- Dimensions: 12.00 x 12.00
Bedroom 2
- Level: Second
- Dimensions: 10.50 x 12.50
Bedroom 2
- Level: Second
- Dimensions: 10.50 x 12.50
Bedroom 3
- Level: Second
- Dimensions: 15.00 x 8.00
Bedroom 3
- Level: Second
- Dimensions: 15.00 x 8.00
Den
- Level: First
- Dimensions: 11.00 x 12.00
Den
- Level: First
- Dimensions: 11.00 x 12.00
Dining room
- Level: First
- Dimensions: 10.00 x 13.50
Dining room
- Level: First
- Dimensions: 10.00 x 13.50
Foyer
- Level: First
- Dimensions: 12.00 x 15.00
Foyer
- Level: First
- Dimensions: 12.00 x 15.00
Kitchen
- Level: First
- Dimensions: 10.50 x 10.00
Kitchen
- Level: First
- Dimensions: 10.50 x 10.00
Living room
- Level: First
- Dimensions: 12.00 x 15.00
Living room
- Level: First
- Dimensions: 12.00 x 15.00
Heating
- Gas, Forced Air
Appliances
- Included: Dishwasher, Gas Oven, Gas Range, Gas Water Heater, Microwave, Refrigerator
- Laundry: In Basement
Features
- Ceiling Fan(s), Eat-in Kitchen, Kitchen Island
- Flooring: Carpet, Laminate, Tile, Varies
- Windows: Thermal Windows
- Basement: Full
- Number of fireplaces: 1
Interior area
- Total structure area: 2,104
- Total interior livable area: 2,104 sqft
Property
Parking
- Parking features: No Garage
Features
- Levels: Two
- Stories: 2
- Patio & porch: Open, Porch
- Exterior features: Concrete Driveway
Lot
- Size: 4,356 sqft
- Dimensions: 100 x 50
- Features: Irregular Lot, Residential Lot
Details
- Parcel number: 25120103803300010460000000
- Special conditions: Standard
Construction
Type & style
- Home type: SingleFamily
- Architectural style: Two Story
- Property subtype: Single Family Residence
Materials
- Vinyl Siding, Copper Plumbing
- Foundation: Stone
- Roof: Membrane,Rubber
Condition
- Resale
- Year built: 1900
Utilities & green energy
- Electric: Circuit Breakers
- Sewer: Connected
- Water: Connected, Public
- Utilities for property: Cable Available, High Speed Internet Available, Sewer Connected, Water Connected
Community & neighborhood
Location
- Region: Oneida
Other
Other facts
- Listing terms: Cash,Conventional,FHA,VA Loan
Price history
| Date | Event | Price |
|---|---|---|
| 3/18/2025 | Sold | $172,000+4.3%$82/sqft |
Source: | ||
| 2/12/2025 | Pending sale | $164,900$78/sqft |
Source: | ||
| 1/21/2025 | Contingent | $164,900$78/sqft |
Source: | ||
| 12/13/2024 | Listed for sale | $164,900$78/sqft |
Source: | ||
Public tax history
| Year | Property taxes | Tax assessment |
|---|---|---|
| 2024 | -- | $102,900 |
| 2023 | -- | $102,900 |
| 2022 | -- | $102,900 |
Find assessor info on the county website
Neighborhood: 13421
Nearby schools
GreatSchools rating
- 4/10W F Prior Elementary SchoolGrades: PK-5Distance: 0.3 mi
- 3/10Otto L Shortell Middle SchoolGrades: 6-8Distance: 3.3 mi
- 6/10Oneida Senior High SchoolGrades: 9-12Distance: 0.7 mi
Schools provided by the listing agent
- District: Oneida
Source: NYSAMLSs. This data may not be complete. We recommend contacting the local school district to confirm school assignments for this home.


