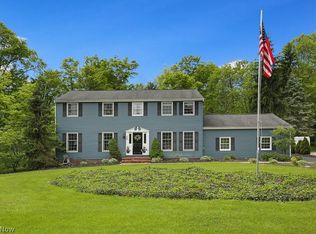Sold for $340,000
$340,000
461 Eldridge Rd, Aurora, OH 44202
3beds
2,304sqft
Single Family Residence
Built in 1986
0.46 Acres Lot
$354,200 Zestimate®
$148/sqft
$3,255 Estimated rent
Home value
$354,200
$326,000 - $379,000
$3,255/mo
Zestimate® history
Loading...
Owner options
Explore your selling options
What's special
Bring your vision and creativity to this three-bedroom and two full bath split level situated on TWO spacious lots and backing to a serene nature preserve, giving you permanent privacy and peaceful views. This home features a three-season room addition, perfect for enjoying the tranquil setting. Inside, the layout offers great bones and endless potential, with every single update an opportunity to truly make it your own.Lower level office plus Basement w walk out. This is a rare chance to customize a home in one of Aurora's most unique neighborhoods!
Zillow last checked: 8 hours ago
Listing updated: May 08, 2025 at 05:09am
Listed by:
Kathleen M Novak KathleenNovak@howardhanna.com330-607-6012,
Howard Hanna
Bought with:
Kathleen M Novak, 2004006934
Howard Hanna
Source: MLS Now,MLS#: 5113704Originating MLS: Akron Cleveland Association of REALTORS
Facts & features
Interior
Bedrooms & bathrooms
- Bedrooms: 3
- Bathrooms: 2
- Full bathrooms: 2
- Main level bathrooms: 1
Primary bedroom
- Description: Flooring: Carpet
- Level: Second
Bedroom
- Description: Flooring: Carpet
- Level: Second
Bedroom
- Description: Flooring: Carpet
- Level: Second
Dining room
- Description: Flooring: Carpet
- Level: First
Eat in kitchen
- Description: Flooring: Luxury Vinyl Tile
- Level: First
Family room
- Description: Flooring: Carpet
- Features: Fireplace
- Level: Lower
Living room
- Description: Flooring: Carpet
- Level: First
Sunroom
- Description: Flooring: Carpet
- Level: Lower
Heating
- Forced Air, Gas
Cooling
- Central Air
Appliances
- Included: Dryer, Range, Refrigerator, Washer
- Laundry: In Basement
Features
- Basement: Concrete
- Number of fireplaces: 1
Interior area
- Total structure area: 2,304
- Total interior livable area: 2,304 sqft
- Finished area above ground: 2,304
Property
Parking
- Parking features: Attached, Garage
- Attached garage spaces: 2
Features
- Levels: One and One Half,Two,Multi/Split
- Stories: 2
- Patio & porch: Deck
- Has view: Yes
- View description: Trees/Woods
Lot
- Size: 0.46 Acres
- Features: Wooded
Details
- Additional parcels included: 030331000050000
- Parcel number: 030331000051000
Construction
Type & style
- Home type: SingleFamily
- Architectural style: Split Level
- Property subtype: Single Family Residence
Materials
- Brick Veneer, Cedar
- Foundation: Concrete Perimeter
- Roof: Asphalt
Condition
- Year built: 1986
Utilities & green energy
- Sewer: Public Sewer
- Water: Public
Community & neighborhood
Location
- Region: Aurora
- Subdivision: Al Co
Other
Other facts
- Listing agreement: Exclusive Right To Sell
- Listing terms: Cash,Conventional,FHA,VA Loan
Price history
| Date | Event | Price |
|---|---|---|
| 5/7/2025 | Sold | $340,000-6.8%$148/sqft |
Source: MLS Now #5113704 Report a problem | ||
| 4/21/2025 | Pending sale | $365,000$158/sqft |
Source: MLS Now #5113704 Report a problem | ||
| 4/12/2025 | Contingent | $365,000$158/sqft |
Source: MLS Now #5113704 Report a problem | ||
| 4/12/2025 | Listed for sale | $365,000$158/sqft |
Source: MLS Now #5113704 Report a problem | ||
Public tax history
| Year | Property taxes | Tax assessment |
|---|---|---|
| 2024 | $4,423 +11.2% | $108,750 +33.3% |
| 2023 | $3,976 +9.8% | $81,590 |
| 2022 | $3,622 -0.6% | $81,590 |
Find assessor info on the county website
Neighborhood: 44202
Nearby schools
GreatSchools rating
- NACraddock/Miller Elementary SchoolGrades: 1-2Distance: 0.9 mi
- 8/10Harmon Middle SchoolGrades: 6-8Distance: 1.3 mi
- 9/10Aurora High SchoolGrades: 9-12Distance: 1.2 mi
Schools provided by the listing agent
- District: Aurora CSD - 6701
Source: MLS Now. This data may not be complete. We recommend contacting the local school district to confirm school assignments for this home.
Get a cash offer in 3 minutes
Find out how much your home could sell for in as little as 3 minutes with a no-obligation cash offer.
Estimated market value$354,200
Get a cash offer in 3 minutes
Find out how much your home could sell for in as little as 3 minutes with a no-obligation cash offer.
Estimated market value
$354,200
