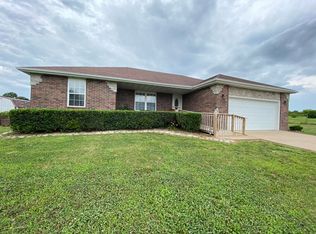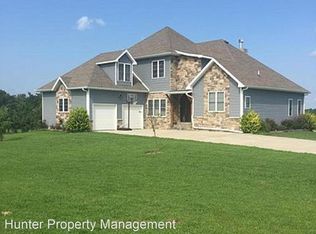Closed
Price Unknown
461 E 555th Road, Walnut Grove, MO 65770
4beds
2,880sqft
Single Family Residence, Cabin
Built in 1992
12.22 Acres Lot
$408,300 Zestimate®
$--/sqft
$2,184 Estimated rent
Home value
$408,300
Estimated sales range
Not available
$2,184/mo
Zestimate® history
Loading...
Owner options
Explore your selling options
What's special
Enjoy peaceful rural living at the end of a county road on over 12 acres in Walnut Grove. The 2,880 sqft, 3 bed, 3 bath home emits a warm cabin feel. With two living areas, two covered decks, and a walk-out basement, the home is perfect for get-togethers and guests. Step outside and see why this home puts the 'great' in 'great outdoors.' Store tools, patio accessories, and more in the handy outbuilding near the garden. Stroll to the back of the property and pick apples, peaches, pears, walnuts, and pecans from your very own orchard. There's plenty of room for work, play, and storage in the 40'x30' heated shop complete with additional covered 40'x15' RV parking. Situated 10 minutes from Stockton Lake and 40 minutes from Springfield, this home combines both rural seclusion and urban convenience. Whether you're picking produce, working in the garage, cozying up on the couch, or taking in the rolling view from one of the covered porches, you're sure to feel at home.
Zillow last checked: 8 hours ago
Listing updated: February 21, 2025 at 09:18am
Listed by:
Cheyenne L. Lollar 417-299-0429,
417 Area Realty
Bought with:
Matt Davidson, 2022014814
Murney Associates - Primrose
Source: SOMOMLS,MLS#: 60278212
Facts & features
Interior
Bedrooms & bathrooms
- Bedrooms: 4
- Bathrooms: 3
- Full bathrooms: 3
Heating
- Heat Pump, Central, Fireplace(s), Pellet Stove, Electric, Propane
Cooling
- Attic Fan, Ceiling Fan(s), Central Air
Appliances
- Included: Electric Cooktop, Built-In Electric Oven, Dryer, Washer, Microwave, Water Softener Owned, Refrigerator, Dishwasher
- Laundry: Main Level, W/D Hookup
Features
- Raised or Tiered Entry, Laminate Counters
- Flooring: Carpet, Concrete, Wood, Tile
- Doors: Storm Door(s)
- Windows: Double Pane Windows
- Basement: Walk-Out Access,Exterior Entry,Storage Space,Interior Entry,Finished,Bath/Stubbed,Full
- Attic: Pull Down Stairs
- Has fireplace: Yes
- Fireplace features: Family Room, Pellet Stove
Interior area
- Total structure area: 2,880
- Total interior livable area: 2,880 sqft
- Finished area above ground: 1,440
- Finished area below ground: 1,440
Property
Parking
- Total spaces: 4
- Parking features: RV Access/Parking, Workshop in Garage, Heated Garage, Gravel, Garage Faces Side, Garage Door Opener, Covered, Circular Driveway, Additional Parking, Parking Space, RV Barn
- Garage spaces: 4
- Has uncovered spaces: Yes
Features
- Levels: One
- Stories: 2
- Patio & porch: Patio, Covered, Rear Porch, Front Porch, Deck
- Exterior features: Rain Gutters, Garden, Cable Access
- Fencing: Barbed Wire
- Has view: Yes
- View description: Panoramic
Lot
- Size: 12.22 Acres
- Features: Acreage, Horses Allowed, Sloped, Pasture, Hilly, Dead End Street, Cleared, Secluded
Details
- Additional structures: Outbuilding, RV/Boat Storage
- Parcel number: 89200.203000000003.01
- Horses can be raised: Yes
Construction
Type & style
- Home type: SingleFamily
- Architectural style: Country,Cabin
- Property subtype: Single Family Residence, Cabin
Materials
- Vinyl Siding
- Foundation: Poured Concrete
- Roof: Metal
Condition
- Year built: 1992
Utilities & green energy
- Sewer: Septic Tank
- Water: Private
Community & neighborhood
Security
- Security features: Security System, Smoke Detector(s)
Location
- Region: Walnut Grove
- Subdivision: Polk-Not in List
Other
Other facts
- Listing terms: Cash,VA Loan,USDA/RD,FHA,Conventional
- Road surface type: Gravel, Asphalt
Price history
| Date | Event | Price |
|---|---|---|
| 2/14/2025 | Sold | -- |
Source: | ||
| 12/20/2024 | Pending sale | $420,000$146/sqft |
Source: | ||
| 9/20/2024 | Listed for sale | $420,000+5%$146/sqft |
Source: | ||
| 7/29/2022 | Sold | -- |
Source: | ||
| 6/30/2022 | Pending sale | $400,000$139/sqft |
Source: | ||
Public tax history
| Year | Property taxes | Tax assessment |
|---|---|---|
| 2024 | $1,369 +1.5% | $22,260 |
| 2023 | $1,349 +5.6% | $22,260 +5.3% |
| 2022 | $1,278 +0.3% | $21,130 +0.1% |
Find assessor info on the county website
Neighborhood: 65770
Nearby schools
GreatSchools rating
- 5/10Walnut Grove Elementary SchoolGrades: PK-5Distance: 2.6 mi
- 5/10Walnut Grove High SchoolGrades: 6-12Distance: 2.6 mi
Schools provided by the listing agent
- Elementary: Walnut Grove
- Middle: Walnut Grove
- High: Walnut Grove
Source: SOMOMLS. This data may not be complete. We recommend contacting the local school district to confirm school assignments for this home.

