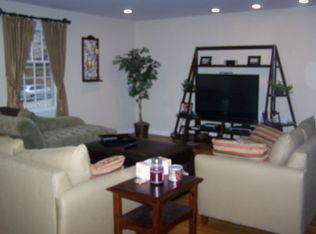Truly one of the best Springfield has to offer in one of the most sought after neighborhoods, Rolling Green. Offering every amenity you could wanted on a large, level, and wooded lot this large bi-level beauty has functionality for all. The curb appeal of the landscaping, stone facade, and updated siding draw you inside where you will be greeted by an entrance foyer that leads up to the main living level. Ascend the steps and appreciate the view of the open floor plan designed with entertainment in mind. To your immediate left is a generous living room alongside a spacious dining room. Off the dining room is large breakfast room/butler's pantry area that adds to the entertainment value of this home. Adjoining the breakfast room is a must see kitchen. This state-of-the-art, chef's style kitchen boasts cherry cabinetry, GE Monogram appliances, including a 4 gas burner stove with grille/griddle/convection oven and warming oven, topped off with sliders to deck, a cathedral ceiling, and an arched/half moon style window to accent the appeal of the space. Down the hall of the main level you pass a hall bath with double vanity and black and white tile with inlay and then a true master suite. This suite offers sizable bedroom space, a walk-in closet, a second closet, a luxurious en-suite bath with beautiful tile detail, seamless glass shower stall, updated double vanity, and corner jetted tub overlooking the wooded lot. Completing the master suite are two rooms that allow for flexibility of needs with an addition of the bedroom for a nursery, large closet, exercise room, or home office with inside access/steps to a private, lower level space with built-in shelving and even a private outside access point from the driveway. The lower level features an optional and large 4th bedroom with walk-in closet, a convenient 3rd full bath, which allow for in-law or even teen-suite space, a cozy family room with tile floor and wood burning fireplace, Pella slider to patio below the deck, and a bonus room currently used as a playroom. Rounding out the lower level are a laundry/mechanical room, additional storage space, and access to the 2 car garage. This large lot allows for both a fenced-in yard, as well as open space with trees and access to the creek and Rolling Green Park. Additional amenities include newer roof, updated and direct vent, & higher efficiency dual zone HVAC systems. Package all of this together with easy access to major arteries it is a must see
This property is off market, which means it's not currently listed for sale or rent on Zillow. This may be different from what's available on other websites or public sources.
