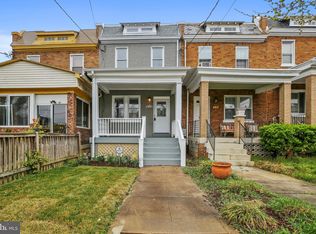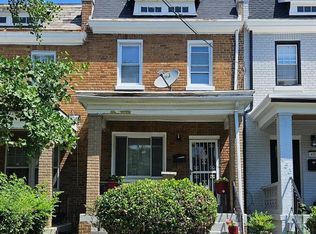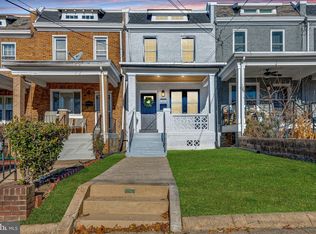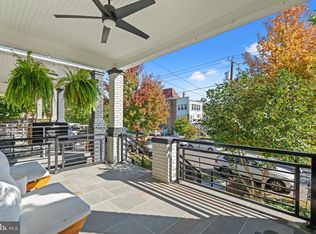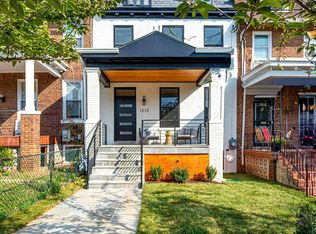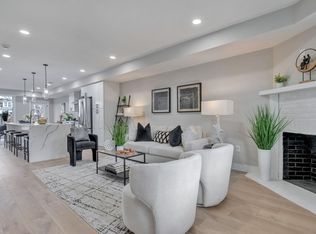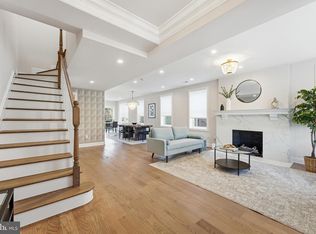Present an offer on this exceptional home or investment property, where elegance and potential converge in this stunning Petworth Residence with Panoramic Roof Deck & Separate Apartment Welcome to this exceptional 4-bedroom, 4.5-bath home in the heart of Petworth, offering luxurious living, contemporary finishes, and unmatched outdoor space. Thoughtfully designed and impeccably maintained, this home features a separate apartment—complete with its own bedroom, full bathroom, kitchen, and private entrance—ideal for guests, in-laws, or rental income. The main residence boasts an open and airy layout, sun-filled living spaces, and premium details throughout. Each unit enjoys its own private deck, perfect for relaxing or entertaining. The crown jewel of the property is the expansive upper deck, offering breathtaking 360-degree views of Washington, DC. From iconic skyline sights to seasonal fireworks, it’s a spectacular vantage point you’ll enjoy year-round. Perfectly situated in a vibrant neighborhood, this home is just moments from Petworth’s popular shops, restaurants, and public transportation, making daily errands and commuting wonderfully convenient. With ample space, modern conveniences, and unbeatable city views, this Petworth gem delivers the best of DC living—inside and out.
For sale
Price cut: $125K (12/19)
$1,270,000
461 Delafield Pl NW, Washington, DC 20011
4beds
2,549sqft
Est.:
Townhouse
Built in 1925
1,742 Square Feet Lot
$1,247,200 Zestimate®
$498/sqft
$-- HOA
What's special
Contemporary finishesSun-filled living spacesOpen and airy layoutLuxurious livingUnbeatable city viewsPremium details throughout
- 67 days |
- 658 |
- 17 |
Zillow last checked: 8 hours ago
Listing updated: January 22, 2026 at 06:04am
Listed by:
Marci Wasserman 301-807-7246,
Perennial Real Estate,
Listing Team: Finn Family Group
Source: Bright MLS,MLS#: DCDC2233082
Tour with a local agent
Facts & features
Interior
Bedrooms & bathrooms
- Bedrooms: 4
- Bathrooms: 5
- Full bathrooms: 4
- 1/2 bathrooms: 1
- Main level bathrooms: 1
- Main level bedrooms: 1
Rooms
- Room types: Living Room, Dining Room, Bedroom 2, Kitchen, Bedroom 1, Bathroom 1, Bathroom 2, Half Bath
Bedroom 1
- Level: Main
Bedroom 1
- Level: Lower
Bedroom 1
- Level: Upper
Bedroom 2
- Level: Lower
Bathroom 1
- Level: Main
Bathroom 1
- Level: Lower
Bathroom 1
- Level: Upper
Bathroom 2
- Level: Lower
Dining room
- Level: Upper
Half bath
- Level: Upper
Kitchen
- Level: Main
Kitchen
- Level: Upper
Living room
- Level: Main
Living room
- Level: Upper
Heating
- Forced Air, Zoned, Electric
Cooling
- Central Air, Electric
Appliances
- Included: Gas Water Heater
- Laundry: Has Laundry
Features
- Basement: Finished
- Has fireplace: No
Interior area
- Total structure area: 2,549
- Total interior livable area: 2,549 sqft
- Finished area above ground: 1,916
- Finished area below ground: 633
Video & virtual tour
Property
Parking
- Total spaces: 3
- Parking features: Storage, Off Street, Attached
- Attached garage spaces: 1
Accessibility
- Accessibility features: None
Features
- Levels: Four
- Stories: 4
- Pool features: None
- Has view: Yes
- View description: Panoramic
Lot
- Size: 1,742 Square Feet
- Features: Chillum-Urban Land Complex
Details
- Additional structures: Above Grade, Below Grade
- Parcel number: 3251//0212
- Zoning: RESIDENTIAL
- Special conditions: Standard
Construction
Type & style
- Home type: Townhouse
- Architectural style: Colonial,Contemporary
- Property subtype: Townhouse
Materials
- Brick
- Foundation: Other
Condition
- New construction: No
- Year built: 1925
- Major remodel year: 2025
Utilities & green energy
- Sewer: Public Sewer
- Water: Public
Community & HOA
Community
- Subdivision: Petworth
HOA
- Has HOA: No
Location
- Region: Washington
Financial & listing details
- Price per square foot: $498/sqft
- Tax assessed value: $773,340
- Annual tax amount: $6,504
- Date on market: 11/28/2025
- Listing agreement: Exclusive Agency
- Listing terms: Cash,Conventional,FHA,VA Loan,Seller Financing
- Ownership: Fee Simple
Estimated market value
$1,247,200
$1.18M - $1.31M
$4,663/mo
Price history
Price history
| Date | Event | Price |
|---|---|---|
| 12/19/2025 | Price change | $1,270,000-9%$498/sqft |
Source: | ||
| 11/28/2025 | Listed for sale | $1,395,000$547/sqft |
Source: | ||
| 11/27/2025 | Listing removed | $1,395,000$547/sqft |
Source: | ||
| 10/22/2025 | Price change | $1,395,000-5.4%$547/sqft |
Source: | ||
| 10/3/2025 | Listed for sale | $1,475,000-1.7%$579/sqft |
Source: | ||
Public tax history
Public tax history
| Year | Property taxes | Tax assessment |
|---|---|---|
| 2025 | $38,503 +0.6% | $770,060 +0.6% |
| 2024 | $38,261 +1.5% | $765,210 +1.5% |
| 2023 | $37,696 +8.4% | $753,920 +8.4% |
Find assessor info on the county website
BuyAbility℠ payment
Est. payment
$7,287/mo
Principal & interest
$6154
Property taxes
$688
Home insurance
$445
Climate risks
Neighborhood: Petworth
Nearby schools
GreatSchools rating
- 8/10Barnard Elementary SchoolGrades: PK-5Distance: 0.1 mi
- 6/10MacFarland Middle SchoolGrades: 6-8Distance: 0.6 mi
- 4/10Roosevelt High School @ MacFarlandGrades: 9-12Distance: 0.7 mi
Schools provided by the listing agent
- District: District Of Columbia Public Schools
Source: Bright MLS. This data may not be complete. We recommend contacting the local school district to confirm school assignments for this home.
- Loading
- Loading
