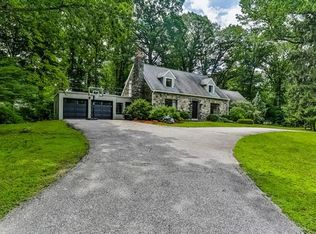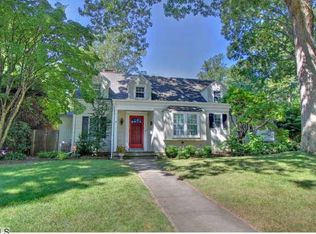Storybook Colonial Cape on coveted street in University area. 1930's charm, tastefully renovated and expanded for today's lifestyle. This warm and inviting 4-bedroom 3.5 bath home is truly special. The heart of the home is the updated kitchen with granite countertops which opens to a large family room addition with stone fireplace, french sliding doors to a rear yard/patio, and a separate dining area with built-in hutch/wet bar. The kitchen has a separate entryway with a covered porch/mudroom. The front entrance leads to a formal living room with coffered ceiling and fireplace, as well as a dining room with built-ins. Office/den with built-ins and french doors. The second floor has been renovated and expanded and includes a master bedroom with full bath, plus two additional bedrooms with vaulted ceilings and updated hall bath. Additional large bedroom on the first floor with updated full bath could be used as a master bedroom. Hardwood flooring throughout. Partially finished lower level with built-ins. Two-car attached garage with workshop. Level private .46 acre, landscaped with mature plantings, underground sprinkler system. Bluestone patio, shed. Hydro-Air heat, 3-zones. Central air. Walk to park and tennis. Just minutes to shopping, highways, train. Enjoy all that coastal Fairfield has to offer - five public beaches on Long Island Sound, a vibrant downtown with restaurants and shopping, MetroNorth train to NYC, two universities, and award-winning public schools. Current owners expanded and renovated their home, adding dormers on second floor (96), master bedroom/bath over garage and kitchen extension (2001), and family room addition and patio (2005). They cleared the property in the rear yard, creating usable space and privacy between homes. Furnace is located in basement and three air handlers are in basement, crawl space, and garage. 4-zones. Exterior siding on original home is asbestos shingle and on additions is a durable cement shingle. What will the owners miss most about where they live? Privacy of the back yard - great entertainment space. Convenience to town, beach and train, all within 1.5 miles - walkable if you choose. Friendly, family-oriented neighbors. The town offers a lot for all - beach, golf, shopping, dining - something is always going on. Warm home but can find private space away from family to read. The gardens are constantly blooming throughout the season with different views from each room. Sitting on the bench in the Body Spray Shower with Rain Head - great after a long day. The Family/Great Room is great to watch the snowfall while having a fire burn.
This property is off market, which means it's not currently listed for sale or rent on Zillow. This may be different from what's available on other websites or public sources.


