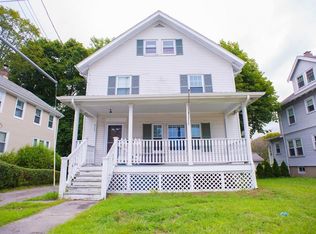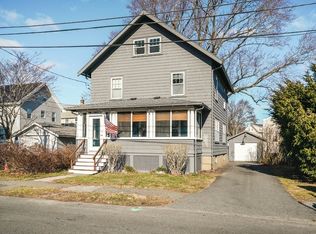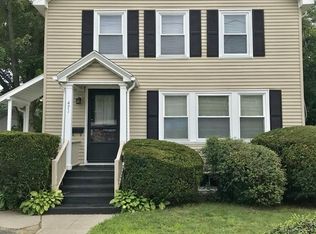CENTRALLY LOCATED IN A BUSINESS AND RESIDENTIAL AREA (MINUTES FROM COMMUTER RAIL (1 MILE), BEAUTIFUL INTERIOR NATURAL WOODWORK, GLEAMING HARDWOOD FLOORS THROUGHOUT, CERAMIC TILED KITCHEN, BATH & MUD ROOM, COSMETICALLY FIRE PLACED LIVING ROOM, WELL MAINTAINED HOME, PARTIALLY FINISHED FULL BASEMENT WITH WALK OUT, BEAUTIFUL FENCED IN BACKYARD WITH BRICK WALK, FULL ATTIC THAT CAN BE MADE TO AN ADDITIONAL BEDROOM OR PLAY ROOM,, ZONED B (BUSINESS), NO VARIANCE OR SPECIAL PERMIT REQUIRED FOR MOST BUSINESSES.
This property is off market, which means it's not currently listed for sale or rent on Zillow. This may be different from what's available on other websites or public sources.


