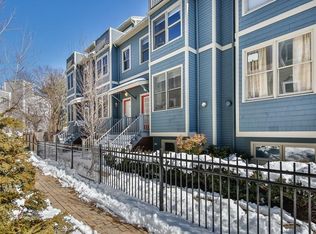This sun-filled 4-level townhouse features a spacious open plan living area with a gas fireplace, a beautifully equipped kitchen/dining room with stainless steel appliances and quartz countertops, high ceilings, beautiful hardwood floors, central air conditioning and lots of windows and light. The second floor contains a huge master bedroom suite with a full bath and walk-in closet plus a large family room/office; the third floor has a bathroom plus two large bedrooms, one with a private balcony and a walk-in closet, the other with California closets. The ground level has an attached private garage plus a laundry/storage room, half-bath, and a washer and dryer. Owner-occupied and managed, pet-friendly condo association. Terrific location near Fresh Pond, Whole Foods and Trader Joes, the Alewife T station, Route 2 and the Mass Pike plus a bus that will take you right into Harvard Square. The unit is currently rented until the end of August for $3,500.
This property is off market, which means it's not currently listed for sale or rent on Zillow. This may be different from what's available on other websites or public sources.
