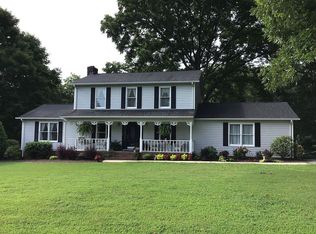Closed
$335,000
461 Chimney Rock Rd, Rutherfordton, NC 28139
3beds
1,865sqft
Single Family Residence
Built in 1928
4.94 Acres Lot
$297,100 Zestimate®
$180/sqft
$1,398 Estimated rent
Home value
$297,100
$244,000 - $351,000
$1,398/mo
Zestimate® history
Loading...
Owner options
Explore your selling options
What's special
What a gem! Your next home could be this great 3 bedroom, 2 bath home with almost 5 acres. This amazing home features over 1,800 sq ft, an unfinished basement for storage and NEW upstairs bath. Located in beautiful Rutherfordton, almost everything you need is close by. This home has been lovingly restored and well taken care of. From the rocking chair front porch to the gorgeous hardwood floors, it just oozes charm. It still has the original 6” floor molding, picture rails and even a few window panes have antique glass.
All 3 bedrooms are generous and there’s attic storage. Main level has oil heat and central air. Upstairs has newer electric heating and air. Having acreage may be great for horses or zipping around on your ATV’s.
There are also the bones of a large greenhouse that is waiting for you to finish. Fireplace is currently capped off and has not been in use for some time.
Feel free to explore the back acreage (must have licensed Real Estate Agent present)
Don’t miss out!
Zillow last checked: 8 hours ago
Listing updated: May 15, 2024 at 06:10pm
Listing Provided by:
Linda Duffin Ford lindamdford@gmail.com,
Coldwell Banker Mountain View
Bought with:
Mary Beth Fender
Monarch Builders
Source: Canopy MLS as distributed by MLS GRID,MLS#: 4118017
Facts & features
Interior
Bedrooms & bathrooms
- Bedrooms: 3
- Bathrooms: 2
- Full bathrooms: 2
- Main level bedrooms: 1
Primary bedroom
- Level: Main
Primary bedroom
- Level: Main
Bedroom s
- Level: Upper
Bedroom s
- Level: Upper
Bedroom s
- Level: Upper
Bedroom s
- Level: Upper
Heating
- Forced Air, Oil
Cooling
- Central Air, Ductless
Appliances
- Included: Dishwasher, Electric Range, Refrigerator
- Laundry: Mud Room, Inside, Main Level
Features
- Flooring: Vinyl, Wood
- Doors: French Doors
- Basement: Exterior Entry,Interior Entry,Partial
- Attic: Walk-In
Interior area
- Total structure area: 1,865
- Total interior livable area: 1,865 sqft
- Finished area above ground: 1,865
- Finished area below ground: 0
Property
Parking
- Parking features: Driveway
- Has uncovered spaces: Yes
Features
- Levels: Two
- Stories: 2
- Patio & porch: Covered, Front Porch
Lot
- Size: 4.94 Acres
- Dimensions: 4.94 acres
- Features: Level, Wooded
Details
- Additional structures: Shed(s)
- Additional parcels included: 1610215
- Parcel number: 1211451
- Zoning: Res
- Special conditions: Standard
- Other equipment: Fuel Tank(s)
Construction
Type & style
- Home type: SingleFamily
- Property subtype: Single Family Residence
Materials
- Brick Full, Vinyl
- Roof: Shingle
Condition
- New construction: No
- Year built: 1928
Utilities & green energy
- Sewer: Septic Installed
- Water: County Water
- Utilities for property: Cable Available, Electricity Connected
Community & neighborhood
Location
- Region: Rutherfordton
- Subdivision: none
Other
Other facts
- Listing terms: Cash,Conventional
- Road surface type: Concrete, Paved
Price history
| Date | Event | Price |
|---|---|---|
| 5/15/2024 | Sold | $335,000+3.1%$180/sqft |
Source: | ||
| 3/23/2024 | Pending sale | $325,000$174/sqft |
Source: | ||
| 3/14/2024 | Listed for sale | $325,000+51.2%$174/sqft |
Source: | ||
| 7/8/2020 | Sold | $215,000+7.5%$115/sqft |
Source: | ||
| 5/15/2020 | Listed for sale | $200,000+36.1%$107/sqft |
Source: Allen Tate Shelby #3620452 Report a problem | ||
Public tax history
| Year | Property taxes | Tax assessment |
|---|---|---|
| 2024 | $40 | $7,100 |
| 2023 | $40 -20.2% | $7,100 |
| 2022 | $50 | $7,100 |
Find assessor info on the county website
Neighborhood: 28139
Nearby schools
GreatSchools rating
- 4/10Rutherfordton Elementary SchoolGrades: PK-5Distance: 3.8 mi
- 4/10R-S Middle SchoolGrades: 6-8Distance: 0.4 mi
- 4/10R-S Central High SchoolGrades: 9-12Distance: 1.1 mi
Get pre-qualified for a loan
At Zillow Home Loans, we can pre-qualify you in as little as 5 minutes with no impact to your credit score.An equal housing lender. NMLS #10287.
