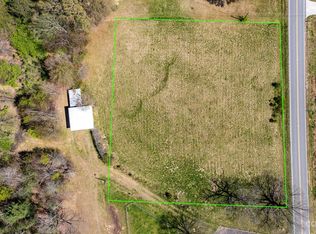All brick 3BR/2BA brick ranch with a country flair, yet within a mile of Lake Hickory, nearby shopping and thorough fares. Home features formal LR & separate den with fireplace and open kitchen area. Bedrooms are nice sized with large closets. MBR has private bath with large shower. Prefinished hardwoods thru-out house; carpet in LR. Handicap ramp entrance from carport. House has many updates including windows, water heater, some new lighting & ceiling fans, new HP. Home includes a full unfinished BM suitable for expanded living area with functional fireplace & also opens to a large covered patio. BM also has sgle car garage with small workshop area. Nice practically level lot with fruit trees & garden spot.
This property is off market, which means it's not currently listed for sale or rent on Zillow. This may be different from what's available on other websites or public sources.


