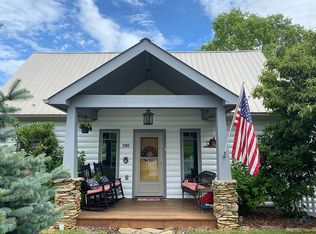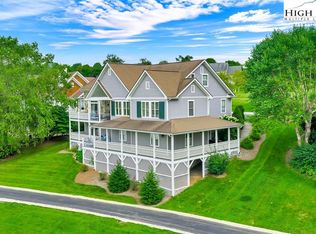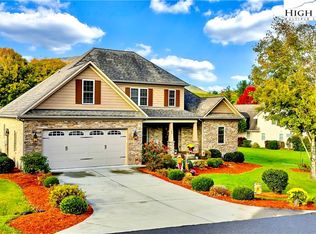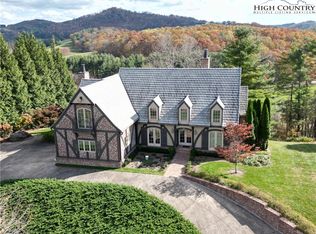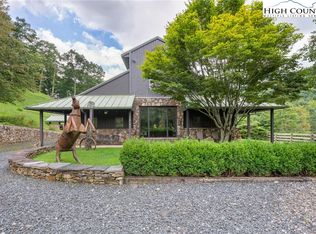CUSTOM BUILT MOUNTAIN PARADISE ON approximately 1.3 AC WITH STUNNING VIEWS, INCLUDING AN INCOME
PRODUCING RENTAL JUST 15 MINUTES TO DOWNTOWN WEST JEFFERSON! This rare gem is truly one of
a kind. The inviting floor plan boasts modern farmhouse details and charm throughout. Natural light
streams in the main level living area and includes gorgeous wood flooring with quartz countertops in the
spacious kitchen, dining and living area with sensational stone fireplace to cozy up on chilly nights.
Primary ensuite bedroom, as well as second bedroom and full bath are also on main level for ease. Head
upstairs for two more bedrooms, and full bathroom with dual vanities. Take in all the splendors of nature
with over 2000 sq ft of decking in front and back of home as well as impressive stonework. Additionally,
there are TWO MORE LIVING AREAS not counted in square footage. First, is the bonus room above the
garage currently set up as a studio apartment. This could easily be income producing with it's outside
entrance at garage. Second, is the 1004 sq ft finished basement apartment with it's own walk out
entrance and drive that is currently used as an income producing property, but could easily be a
comfortable in-law suite. Also on basement level is 655 ft of garage area for a workshop and toys. Enjoy
the comfort and convenience to all the eateries, breweries, galleries and entertainment the Jefferson's
have to offer, as well as exciting outdoor activities, multiple parks and the New River just around the
corner. This property has endless options for usability. Come see this phenomenal home today and bring
your vision to life!
For sale
$1,199,000
461 Chestnut Ridge Drive, Jefferson, NC 28640
4beds
3,182sqft
Est.:
Single Family Residence
Built in 2020
1.32 Acres Lot
$1,135,600 Zestimate®
$377/sqft
$-- HOA
What's special
Sensational stone fireplaceNatural lightModern farmhouse detailsImpressive stoneworkGorgeous wood flooringStunning viewsQuartz countertops
- 229 days |
- 352 |
- 7 |
Zillow last checked: 8 hours ago
Listing updated: October 09, 2025 at 09:42am
Listed by:
Starr Kiser (336)469-4032,
Realty One Group Results,
Chris Barr 336-977-2060,
Realty One Group Results
Source: High Country AOR,MLS#: 256319 Originating MLS: High Country Association of Realtors Inc.
Originating MLS: High Country Association of Realtors Inc.
Tour with a local agent
Facts & features
Interior
Bedrooms & bathrooms
- Bedrooms: 4
- Bathrooms: 3
- Full bathrooms: 3
Heating
- Electric, Fireplace(s), Heat Pump
Cooling
- Heat Pump
Appliances
- Included: Dryer, Dishwasher, Electric Cooktop, Exhaust Fan, Disposal, Refrigerator, Washer
- Laundry: Main Level
Features
- Basement: Finished,Unfinished
- Number of fireplaces: 1
- Fireplace features: One, Gas, Stone, Vented, Propane
Interior area
- Total structure area: 3,837
- Total interior livable area: 3,182 sqft
- Finished area above ground: 3,182
- Finished area below ground: 0
Property
Parking
- Total spaces: 2
- Parking features: Attached, Garage, Two Car Garage
- Attached garage spaces: 2
Features
- Levels: Two
- Stories: 2
- Has view: Yes
- View description: Long Range, Mountain(s), Residential
Lot
- Size: 1.32 Acres
Details
- Additional structures: Guest House
- Parcel number: 092987633160
Construction
Type & style
- Home type: SingleFamily
- Architectural style: Cottage,Craftsman,Mountain
- Property subtype: Single Family Residence
Materials
- Vinyl Siding, Wood Frame
- Foundation: Basement
- Roof: Metal
Condition
- Year built: 2020
Utilities & green energy
- Sewer: Private Sewer
- Water: Shared Well
- Utilities for property: High Speed Internet Available
Community & HOA
Community
- Features: Long Term Rental Allowed, Short Term Rental Allowed
- Subdivision: Colvard Hills
HOA
- Has HOA: No
Location
- Region: Jefferson
Financial & listing details
- Price per square foot: $377/sqft
- Tax assessed value: $763,700
- Annual tax amount: $3,562
- Date on market: 6/18/2025
- Listing terms: Cash,Conventional,New Loan
- Road surface type: Gravel
Estimated market value
$1,135,600
$1.08M - $1.19M
$3,075/mo
Price history
Price history
| Date | Event | Price |
|---|---|---|
| 6/18/2025 | Listed for sale | $1,199,000-7.7%$377/sqft |
Source: | ||
| 1/27/2025 | Listing removed | $1,299,000$408/sqft |
Source: | ||
| 10/17/2024 | Listed for sale | $1,299,000$408/sqft |
Source: | ||
Public tax history
Public tax history
| Year | Property taxes | Tax assessment |
|---|---|---|
| 2025 | $3,854 +6.4% | $763,700 |
| 2024 | $3,624 +10.7% | $763,700 +10.5% |
| 2023 | $3,272 +32.8% | $691,300 +61.2% |
Find assessor info on the county website
BuyAbility℠ payment
Est. payment
$6,712/mo
Principal & interest
$5782
Property taxes
$510
Home insurance
$420
Climate risks
Neighborhood: 28640
Nearby schools
GreatSchools rating
- 8/10Mountain View ElementaryGrades: PK-6Distance: 2.6 mi
- 10/10Ashe County MiddleGrades: 7-8Distance: 6.5 mi
- 3/10Ashe County HighGrades: 9-12Distance: 3.1 mi
Schools provided by the listing agent
- Elementary: Mountain View
- High: Ashe County
Source: High Country AOR. This data may not be complete. We recommend contacting the local school district to confirm school assignments for this home.
- Loading
- Loading
