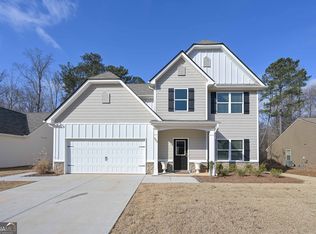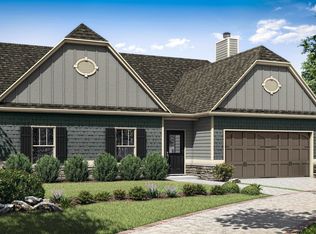Closed
$345,000
461 Charleston Pl, Villa Rica, GA 30180
4beds
2,504sqft
Single Family Residence
Built in 2023
0.25 Acres Lot
$349,100 Zestimate®
$138/sqft
$2,287 Estimated rent
Home value
$349,100
$311,000 - $394,000
$2,287/mo
Zestimate® history
Loading...
Owner options
Explore your selling options
What's special
This home qualifies for a USDA Loan - 100% FINANCING!!! If you're looking for a home that feels like new construction but even better, this is it! Featuring the builder's sought-after Darlington Plan, this spacious 4-bedroom, 3-bath home offers the largest floor-plan the builder created and they are no longer building it. Don't miss this rare find! The charming Craftsman-style exterior boasts a beautiful combination of stone, Hardiplank, and board & batten, creating fantastic curb appeal. Step inside the 2-story foyer and discover a well-designed layout that offers both open spaces and defined rooms. Upon entering, you'll find a large separate dining room off the foyer, perfect for hosting family dinners or special occasions. The main floor continues with a spacious family room, a modern kitchen with an island, plus an additional eat-in dining space for casual meals. A convenient guest bedroom with a full bathroom is also located on the main floor. The second floor offers a luxurious primary suite featuring a sitting room, perfect for relaxation. The ensuite bath includes dual vanities, a garden tub, a separate shower, and a spacious walk-in closet. Two additional generously sized secondary bedrooms complete the upper level along with an additional full bathroom. Enjoy the outdoors in your large private fenced backyard, offering plenty of space for entertaining, gardening, or simply relaxing. Don't miss your chance to own this beautifully upgraded home in a prime location.
Zillow last checked: 8 hours ago
Listing updated: July 01, 2025 at 08:27am
Listed by:
Crystal Simmons 843-425-9398,
eXp Realty
Bought with:
Sandra K Houston, 175857
BHHS Georgia Properties
Source: GAMLS,MLS#: 10477226
Facts & features
Interior
Bedrooms & bathrooms
- Bedrooms: 4
- Bathrooms: 3
- Full bathrooms: 3
- Main level bathrooms: 1
- Main level bedrooms: 1
Dining room
- Features: Separate Room
Kitchen
- Features: Breakfast Area, Kitchen Island, Pantry
Heating
- Central
Cooling
- Ceiling Fan(s), Central Air
Appliances
- Included: Dishwasher, Disposal, Microwave
- Laundry: Upper Level
Features
- Double Vanity, Walk-In Closet(s)
- Flooring: Carpet
- Basement: None
- Number of fireplaces: 1
- Fireplace features: Family Room
- Common walls with other units/homes: No Common Walls
Interior area
- Total structure area: 2,504
- Total interior livable area: 2,504 sqft
- Finished area above ground: 2,504
- Finished area below ground: 0
Property
Parking
- Parking features: Garage, Garage Door Opener
- Has garage: Yes
Features
- Levels: Two
- Stories: 2
- Patio & porch: Patio
- Fencing: Back Yard,Privacy
- Body of water: None
Lot
- Size: 0.25 Acres
- Features: Level, Private
Details
- Parcel number: V07 0140466
Construction
Type & style
- Home type: SingleFamily
- Architectural style: Craftsman
- Property subtype: Single Family Residence
Materials
- Concrete
- Foundation: Slab
- Roof: Composition
Condition
- Resale
- New construction: No
- Year built: 2023
Utilities & green energy
- Sewer: Public Sewer
- Water: Public
- Utilities for property: Cable Available, Electricity Available, Phone Available, Water Available
Community & neighborhood
Security
- Security features: Carbon Monoxide Detector(s), Smoke Detector(s)
Community
- Community features: Sidewalks, Walk To Schools, Near Shopping
Location
- Region: Villa Rica
- Subdivision: The Trails At Charleston Place
HOA & financial
HOA
- Has HOA: Yes
- HOA fee: $250 annually
- Services included: Reserve Fund
Other
Other facts
- Listing agreement: Exclusive Right To Sell
- Listing terms: Cash,Conventional,FHA,USDA Loan,VA Loan
Price history
| Date | Event | Price |
|---|---|---|
| 6/27/2025 | Sold | $345,000-4.1%$138/sqft |
Source: | ||
| 5/29/2025 | Pending sale | $359,900$144/sqft |
Source: | ||
| 5/5/2025 | Price change | $359,900-1.4%$144/sqft |
Source: | ||
| 4/14/2025 | Price change | $365,000-1.1%$146/sqft |
Source: | ||
| 3/13/2025 | Listed for sale | $369,000+5.8%$147/sqft |
Source: | ||
Public tax history
| Year | Property taxes | Tax assessment |
|---|---|---|
| 2024 | $5,341 | $189,316 |
Find assessor info on the county website
Neighborhood: 30180
Nearby schools
GreatSchools rating
- 7/10Ithica Elementary SchoolGrades: PK-5Distance: 1.2 mi
- 5/10Bay Springs Middle SchoolGrades: 6-8Distance: 0.6 mi
- 6/10Villa Rica High SchoolGrades: 9-12Distance: 2.2 mi
Schools provided by the listing agent
- Elementary: Ithica
- Middle: Bay Springs
- High: Villa Rica
Source: GAMLS. This data may not be complete. We recommend contacting the local school district to confirm school assignments for this home.
Get a cash offer in 3 minutes
Find out how much your home could sell for in as little as 3 minutes with a no-obligation cash offer.
Estimated market value$349,100
Get a cash offer in 3 minutes
Find out how much your home could sell for in as little as 3 minutes with a no-obligation cash offer.
Estimated market value
$349,100

