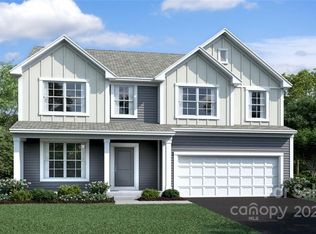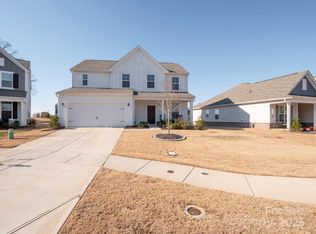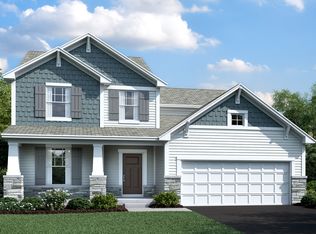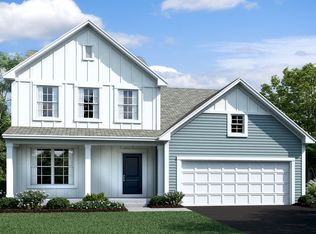Closed
$381,695
461 Caleb St, Monroe, NC 28110
4beds
1,988sqft
Single Family Residence
Built in 2023
0.37 Acres Lot
$401,200 Zestimate®
$192/sqft
$2,161 Estimated rent
Home value
$401,200
$381,000 - $421,000
$2,161/mo
Zestimate® history
Loading...
Owner options
Explore your selling options
What's special
Make this Dearborn your home in 2023! Arrive home to a simply stunning exterior. You’ll love the covered front porch, the stone accents, and the neutral color palette. Inside is a study off the foyer. Continue past the foyer to be greeted by a spacious family room. Boasting plenty of natural lighting and an open-concept design, this room is the perfect place to entertain. In the adjoining kitchen, admire the hardwood flooring, the center island, ample cabinetry space, and the granite countertops. A breakfast area sits just a few steps away and has been extended to allow extra space for a dining table. The back patio provides an outdoor entertaining area where you can easily host a grill-out in the summer. On the 2nd floor, you will find The secondary bedrooms along with the owner's suite and the laundry room. The owner's bath features a dual vanity with quartz countertops and large, tiled walk-in shower.
Zillow last checked: 8 hours ago
Listing updated: April 14, 2023 at 08:30am
Listing Provided by:
Alan Beulah abeulah@mihomes.com,
M/I Homes
Bought with:
Meredith Stengel
Costello Real Estate and Investments LLC
Source: Canopy MLS as distributed by MLS GRID,MLS#: 4006461
Facts & features
Interior
Bedrooms & bathrooms
- Bedrooms: 4
- Bathrooms: 3
- Full bathrooms: 2
- 1/2 bathrooms: 1
Primary bedroom
- Features: Walk-In Closet(s)
- Level: Upper
Primary bedroom
- Level: Upper
Bedroom s
- Level: Upper
Bedroom s
- Level: Upper
Bathroom half
- Level: Main
Bathroom full
- Level: Upper
Bathroom half
- Level: Main
Bathroom full
- Level: Upper
Breakfast
- Level: Main
Breakfast
- Level: Main
Family room
- Features: Open Floorplan
- Level: Main
Family room
- Level: Main
Kitchen
- Features: Breakfast Bar, Kitchen Island
- Level: Main
Kitchen
- Level: Main
Laundry
- Level: Upper
Laundry
- Level: Upper
Study
- Level: Main
Study
- Level: Main
Heating
- ENERGY STAR Qualified Equipment, Forced Air, Natural Gas, Zoned
Cooling
- Central Air, Zoned
Appliances
- Included: Dishwasher, Disposal, Electric Water Heater, Exhaust Fan, Gas Range, Microwave, Plumbed For Ice Maker, Self Cleaning Oven
- Laundry: Laundry Room, Upper Level
Features
- Breakfast Bar, Kitchen Island, Open Floorplan, Pantry, Walk-In Closet(s)
- Flooring: Carpet, Hardwood, Vinyl
- Doors: Insulated Door(s), Sliding Doors
- Windows: Insulated Windows
- Has basement: No
- Attic: Pull Down Stairs
Interior area
- Total structure area: 1,988
- Total interior livable area: 1,988 sqft
- Finished area above ground: 1,988
- Finished area below ground: 0
Property
Parking
- Total spaces: 2
- Parking features: Attached Garage, Garage Door Opener, Garage on Main Level
- Attached garage spaces: 2
Features
- Levels: Two
- Stories: 2
- Patio & porch: Covered, Front Porch, Patio
- Pool features: Community
Lot
- Size: 0.37 Acres
- Features: Cul-De-Sac
Details
- Parcel number: 09177204
- Zoning: R-40
- Special conditions: Standard
- Other equipment: Network Ready
Construction
Type & style
- Home type: SingleFamily
- Architectural style: Traditional
- Property subtype: Single Family Residence
Materials
- Fiber Cement, Stone
- Foundation: Slab
- Roof: Fiberglass
Condition
- New construction: Yes
- Year built: 2023
Details
- Builder model: Dearborn C
- Builder name: M/I Homes
Utilities & green energy
- Sewer: Public Sewer
- Water: City
- Utilities for property: Cable Available, Wired Internet Available
Community & neighborhood
Security
- Security features: Carbon Monoxide Detector(s), Smoke Detector(s)
Community
- Community features: Cabana, Playground, Pond
Location
- Region: Monroe
- Subdivision: Kellerton Place
HOA & financial
HOA
- Has HOA: Yes
- HOA fee: $703 annually
- Association name: Kuester Management
- Association phone: 803-802-0004
Other
Other facts
- Listing terms: Cash,Conventional,FHA,VA Loan
- Road surface type: Concrete, Paved
Price history
| Date | Event | Price |
|---|---|---|
| 4/13/2023 | Sold | $381,695$192/sqft |
Source: | ||
| 3/3/2023 | Pending sale | $381,695$192/sqft |
Source: | ||
| 2/28/2023 | Price change | $381,695+0.5%$192/sqft |
Source: | ||
| 2/23/2023 | Listed for sale | $379,695-1.3%$191/sqft |
Source: | ||
| 11/29/2022 | Listing removed | -- |
Source: | ||
Public tax history
| Year | Property taxes | Tax assessment |
|---|---|---|
| 2025 | $3,383 +14% | $387,000 +42.2% |
| 2024 | $2,967 | $272,100 |
| 2023 | $2,967 | $272,100 |
Find assessor info on the county website
Neighborhood: 28110
Nearby schools
GreatSchools rating
- 9/10Unionville Elementary SchoolGrades: PK-5Distance: 4.6 mi
- 9/10Piedmont Middle SchoolGrades: 6-8Distance: 5.5 mi
- 7/10Piedmont High SchoolGrades: 9-12Distance: 5.6 mi
Schools provided by the listing agent
- Elementary: Unionville
- Middle: Piedmont
- High: Piedmont
Source: Canopy MLS as distributed by MLS GRID. This data may not be complete. We recommend contacting the local school district to confirm school assignments for this home.
Get a cash offer in 3 minutes
Find out how much your home could sell for in as little as 3 minutes with a no-obligation cash offer.
Estimated market value
$401,200
Get a cash offer in 3 minutes
Find out how much your home could sell for in as little as 3 minutes with a no-obligation cash offer.
Estimated market value
$401,200



