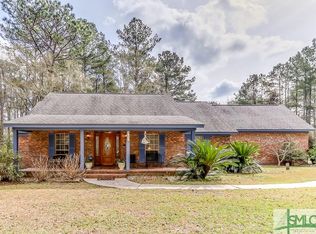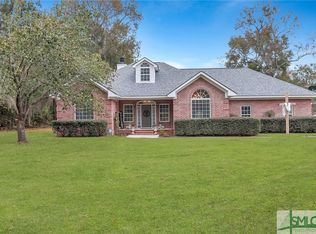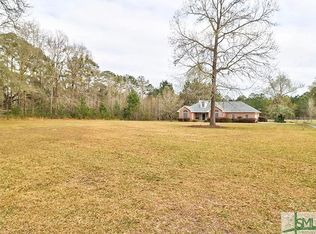Custom built 3/2 Ranch style home on a 5 acre forestial estate with a majestic view over a custom pond with interior fountain, immaculate grounds and centuries old live oak trees. It is hard to believe this beautiful property is just 20 minutes from downtown Savannah. The home features a chef kitchen/breakfast area with a picture window overlooking the expansive front lawn, master bath with custom tiled shower/Jacuzzi tub and Art Deco lamps, spacious living/dining room area and a large laundry room. The property includes a 1 acre stocked pond, a gazebo, a private well, a volleyball net/playing area, a 30 x 45 ft three bay garage/workshop with full bath/kitchen and a potting shed. Privacy, tranquility and the beauty of nature minutes from I-95 and a short drive to the historic district.
This property is off market, which means it's not currently listed for sale or rent on Zillow. This may be different from what's available on other websites or public sources.



