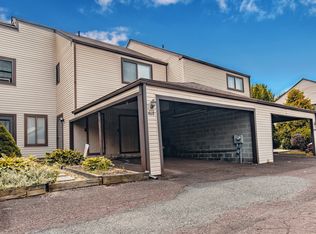This house is ready for your personal touch to make it home! Brand new carpet and fresh paint throughout. This home has a large living room with plenty of sunlight, two good size bedrooms, master bathroom, second floor laundry and plenty of closet space. Large carport fits 2 cars and offers extra storage. Close to Ridge Pk, Townshipline Rd and RT422. Easy access to Philadelphia Outlets, Pottstown and King Of Prussia.
This property is off market, which means it's not currently listed for sale or rent on Zillow. This may be different from what's available on other websites or public sources.

