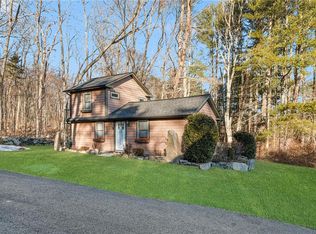Sold for $462,500 on 05/01/25
$462,500
461 Brayman Hollow Rd, Pomfret Center, CT 06259
3beds
1,861sqft
Single Family Residence
Built in 2023
2 Acres Lot
$481,900 Zestimate®
$249/sqft
$3,247 Estimated rent
Home value
$481,900
Estimated sales range
Not available
$3,247/mo
Zestimate® history
Loading...
Owner options
Explore your selling options
What's special
Introducing a Modern New Construction Home in Pomfret! Stunning 2023-built home offers contemporary design paired with exceptional functionality. Oversized custom windows bathe the interior in natural light, accentuating the striking vaulted ceilings, creating a bright, open atmosphere. **A thoughtfully designed kitchen serves as the heart of the home, featuring custom cabinetry, sleek granite countertops, stainless steel appliances & a spacious center island, ideal for everyday living. **The main bedroom is conveniently situated on the first floor, complete with a full bathroom. Upstairs, a generous loft space offers endless possibilities & includes a second full bath. **The loft can also be converted into two separate bedrooms, offering even greater flexibility. The property features additional highlights, including a walkout basement with ample storage, an under-house garage, & a detached barn with two garage bays, power & a loft. **The barn is an excellent candidate for future development, whether for additional living quarters, a studio, or workshop space. **Set on 2 private acres, this home combines peaceful rural living with convenient access to local amenities, including a nearby golf course. Approved 3 bd septic plan. Offering modern amenities, room for customization & unmatched potential, this property is truly a special opportunity!!
Zillow last checked: 8 hours ago
Listing updated: May 05, 2025 at 07:52am
Listed by:
Joy Riley,
Westcott Properties
Bought with:
Joy Riley, REB.0012495
Westcott Properties
Source: StateWide MLS RI,MLS#: 1376863
Facts & features
Interior
Bedrooms & bathrooms
- Bedrooms: 3
- Bathrooms: 2
- Full bathrooms: 2
Heating
- Electric, Baseboard, Heat Pump
Cooling
- Heat Pump
Appliances
- Included: Electric Water Heater
Features
- Flooring: Laminate
- Basement: Full,Interior Entry,Unfinished
- Has fireplace: No
- Fireplace features: None
Interior area
- Total structure area: 1,189
- Total interior livable area: 1,861 sqft
- Finished area above ground: 1,189
- Finished area below ground: 672
Property
Parking
- Total spaces: 9
- Parking features: Attached, Detached
- Attached garage spaces: 3
Lot
- Size: 2 Acres
Details
- Additional structures: Barn(s)
- Parcel number: 1707327
- Zoning: RR
- Special conditions: Conventional/Market Value
Construction
Type & style
- Home type: SingleFamily
- Architectural style: Contemporary
- Property subtype: Single Family Residence
Materials
- Vinyl Siding
- Foundation: Concrete Perimeter
Condition
- New construction: No
- Year built: 2023
Utilities & green energy
- Electric: Circuit Breakers
- Sewer: Septic Tank
- Water: Private
Community & neighborhood
Community
- Community features: Golf, Recreational Facilities, Schools
Location
- Region: Pomfret Center
Price history
| Date | Event | Price |
|---|---|---|
| 5/1/2025 | Sold | $462,500-7.3%$249/sqft |
Source: | ||
| 4/4/2025 | Pending sale | $499,000$268/sqft |
Source: | ||
| 3/14/2025 | Contingent | $499,000$268/sqft |
Source: | ||
| 1/28/2025 | Listed for sale | $499,000-9.3%$268/sqft |
Source: | ||
| 8/3/2024 | Listing removed | -- |
Source: | ||
Public tax history
Tax history is unavailable.
Neighborhood: 06259
Nearby schools
GreatSchools rating
- 6/10Pomfret Community SchoolGrades: PK-8Distance: 4 mi

Get pre-qualified for a loan
At Zillow Home Loans, we can pre-qualify you in as little as 5 minutes with no impact to your credit score.An equal housing lender. NMLS #10287.
Sell for more on Zillow
Get a free Zillow Showcase℠ listing and you could sell for .
$481,900
2% more+ $9,638
With Zillow Showcase(estimated)
$491,538