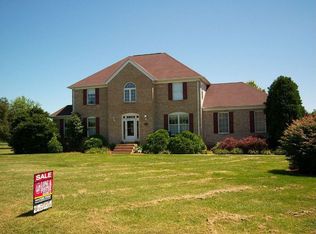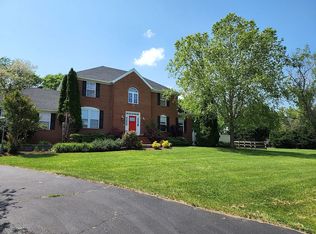Sold for $509,000
$509,000
461 Apple Cross Rd, Harpers Ferry, WV 25425
4beds
3,790sqft
Single Family Residence
Built in 1998
2.3 Acres Lot
$511,000 Zestimate®
$134/sqft
$4,413 Estimated rent
Home value
$511,000
$450,000 - $583,000
$4,413/mo
Zestimate® history
Loading...
Owner options
Explore your selling options
What's special
SIGNIFICANT PRICE REDUCTION!!! Nestled on 2.3 acres with a fenced-in rear yard, this brick-front four bedroom, four bath colonial offers a serene retreat and convenient access to major routes. Located in a peaceful neighborhood, the home backs to trees, providing extra privacy, but is just minutes from Shepherdstown, and Route 340. Commuters will appreciate the easy access to Maryland and Northern Virginia. It is only a short 4-mile drive to the MARC train station for an easy commute into Washington, DC. From the moment you enter the front door, you'll see the newly refinished hardwood floors throughout the main level. A spacious dining room adorned with crown molding and chair rail, and a formal living room with crown molding look out to the front of the home. The kitchen adjoins the dining room which makes for easy entertaining. Complete with seating at the countertop, the kitchen is equipped with ample cabinetry, and a large pantry, and an adjacent bright and airy morning room, which includes extra cabinetry and a convenient desk space. The morning room opens to a composite deck that overlooks the expansive backyard, providing the perfect setting for outdoor entertaining or simply enjoying the tranquility of the natural surroundings. The large great room, conveniently located off the kitchen, creates a wonderful gathering place with a cozy, inviting atmosphere, ideal for everyday relaxation or entertaining. On the other side of the kitchen, a study with built-in bookshelves can be found. This living space could easily be converted into a fifth bedroom, complete with its own full bathroom right next to it. The added bonus is that this room has its own door out to the deck. The upper level is newly carpeted and boasts a large primary bedroom with a massive walk-in closet and an en-suite bathroom featuring a jetted tub, separate shower, toilet and double vanity. Three additional bedrooms are also located on the upper level, including one with a generous walk-in closet. For added convenience, the second floor also includes a laundry room and another bathroom. The mostly-finished walk-up basement offers additional living space, complete with a full bathroom that includes a huge soaking tub-ideal for relaxation. A beautiful 11'x7' cedar closet can be found in this living space as well. More built-in cabinets, and a sink are located in the open area, and an unfinished storage room features an area dedicated to dogs with a crated area and a dog ramp to the outdoors. Additional highlights include a side-load garage, freshly painted interiors, an adjustable-height basketball goal that is anchored in the ground, and the home’s proximity to Sam Michael's Park, just a five-minute walk away. Whether you are seeking a peaceful retreat or a home with plenty of entertaining space, with easy access to commuter routes, this home truly offers the best of both worlds. Schedule your private tour today and see everything this amazing property has to offer!
Zillow last checked: 8 hours ago
Listing updated: August 04, 2025 at 10:36am
Listed by:
Sarah Itobi-Parker 540-686-1112,
Roberts Realty Group, LLC
Bought with:
Tracy Kable, WVA240040338
Real Broker, LLC
Source: Bright MLS,MLS#: WVJF2016126
Facts & features
Interior
Bedrooms & bathrooms
- Bedrooms: 4
- Bathrooms: 4
- Full bathrooms: 4
- Main level bathrooms: 1
Primary bedroom
- Features: Flooring - Carpet, Ceiling Fan(s), Chair Rail, Attached Bathroom, Walk-In Closet(s)
- Level: Upper
- Area: 240 Square Feet
- Dimensions: 16 x 15
Bedroom 2
- Features: Ceiling Fan(s), Chair Rail, Flooring - Carpet
- Level: Upper
- Area: 132 Square Feet
- Dimensions: 12 x 11
Bedroom 3
- Features: Flooring - Carpet
- Level: Upper
- Area: 144 Square Feet
- Dimensions: 12 x 12
Bedroom 4
- Features: Ceiling Fan(s), Chair Rail, Flooring - Carpet, Walk-In Closet(s)
- Level: Upper
- Area: 108 Square Feet
- Dimensions: 12 x 9
Primary bathroom
- Features: Flooring - Ceramic Tile, Bathroom - Jetted Tub, Double Sink, Bathroom - Stall Shower
- Level: Upper
- Area: 72 Square Feet
- Dimensions: 9 x 8
Bathroom 1
- Features: Bathroom - Tub Shower, Flooring - Ceramic Tile
- Level: Upper
- Area: 30 Square Feet
- Dimensions: 6 x 5
Bathroom 2
- Features: Bathroom - Tub Shower, Flooring - Ceramic Tile
- Level: Main
- Area: 30 Square Feet
- Dimensions: 6 x 5
Bathroom 3
- Features: Soaking Tub, Flooring - Ceramic Tile
- Level: Lower
- Area: 56 Square Feet
- Dimensions: 8 x 7
Basement
- Features: Ceiling Fan(s), Flooring - Laminate Plank
- Level: Lower
- Area: 225 Square Feet
- Dimensions: 15 x 15
Basement
- Features: Ceiling Fan(s), Built-in Features, Flooring - Laminate Plank, Wet Bar
- Level: Lower
- Area: 190 Square Feet
- Dimensions: 19 x 10
Basement
- Features: Cedar Closet(s), Walk-In Closet(s), Flooring - Laminate Plank
- Level: Lower
- Area: 136 Square Feet
- Dimensions: 17 x 8
Breakfast room
- Features: Built-in Features, Cathedral/Vaulted Ceiling, Ceiling Fan(s), Flooring - HardWood
- Level: Main
- Area: 104 Square Feet
- Dimensions: 13 x 8
Dining room
- Features: Chair Rail, Crown Molding, Flooring - HardWood
- Level: Main
- Area: 132 Square Feet
- Dimensions: 12 x 11
Family room
- Features: Flooring - HardWood, Fireplace - Gas, Ceiling Fan(s)
- Level: Main
- Area: 224 Square Feet
- Dimensions: 16 x 14
Foyer
- Features: Flooring - HardWood
- Level: Main
- Area: 66 Square Feet
- Dimensions: 11 x 6
Kitchen
- Features: Breakfast Bar, Kitchen Island, Flooring - HardWood
- Level: Main
- Area: 192 Square Feet
- Dimensions: 16 x 12
Laundry
- Features: Attic - Access Panel, Flooring - Ceramic Tile
- Level: Upper
- Area: 36 Square Feet
- Dimensions: 6 x 6
Living room
- Features: Crown Molding, Flooring - HardWood
- Level: Main
- Area: 180 Square Feet
- Dimensions: 15 x 12
Office
- Features: Built-in Features, Flooring - HardWood
- Level: Main
- Area: 140 Square Feet
- Dimensions: 14 x 10
Heating
- Heat Pump, Zoned, Electric, Propane
Cooling
- Central Air, Ceiling Fan(s), Zoned, Electric
Appliances
- Included: Down Draft, Dishwasher, Dryer, Exhaust Fan, Ice Maker, Oven, Refrigerator, Stainless Steel Appliance(s), Washer, Water Heater
- Laundry: Hookup, Washer In Unit, Dryer In Unit, Upper Level, Laundry Room
Features
- Soaking Tub, Bathroom - Walk-In Shower, Bathroom - Tub Shower, Breakfast Area, Built-in Features, Cedar Closet(s), Ceiling Fan(s), Chair Railings, Crown Molding, Dining Area, Family Room Off Kitchen, Formal/Separate Dining Room, Kitchen Island, Pantry, Primary Bath(s), Recessed Lighting, Walk-In Closet(s), Bar, 2 Story Ceilings, 9'+ Ceilings, Dry Wall, Vaulted Ceiling(s)
- Flooring: Carpet, Ceramic Tile, Hardwood, Laminate, Vinyl, Wood
- Doors: Storm Door(s)
- Windows: Screens, Vinyl Clad
- Basement: Exterior Entry,Side Entrance,Walk-Out Access,Connecting Stairway,Heated,Interior Entry,Full,Partially Finished
- Number of fireplaces: 1
- Fireplace features: Corner, Gas/Propane, Decorative, Stone
Interior area
- Total structure area: 3,790
- Total interior livable area: 3,790 sqft
- Finished area above ground: 2,640
- Finished area below ground: 1,150
Property
Parking
- Total spaces: 10
- Parking features: Garage Faces Side, Garage Door Opener, Inside Entrance, Driveway, Attached, Off Street
- Attached garage spaces: 2
- Uncovered spaces: 8
Accessibility
- Accessibility features: None
Features
- Levels: Two
- Stories: 2
- Patio & porch: Deck
- Pool features: None
- Has spa: Yes
- Spa features: Bath
- Fencing: Back Yard,Wood
- Has view: Yes
- View description: Garden, Street
Lot
- Size: 2.30 Acres
- Features: Backs to Trees, Rear Yard, SideYard(s), Front Yard
Details
- Additional structures: Above Grade, Below Grade
- Parcel number: 04 5A001000000000
- Zoning: 101
- Special conditions: Standard
Construction
Type & style
- Home type: SingleFamily
- Architectural style: Colonial
- Property subtype: Single Family Residence
Materials
- Asphalt, Brick Front, Concrete, Stick Built, Vinyl Siding
- Foundation: Passive Radon Mitigation, Concrete Perimeter
- Roof: Architectural Shingle,Asphalt,Shingle
Condition
- New construction: No
- Year built: 1998
Utilities & green energy
- Sewer: On Site Septic
- Water: Well
- Utilities for property: Cable Available, Electricity Available, Phone Available, Propane, DSL, Cable, Satellite Internet Service, LTE Internet Service
Community & neighborhood
Security
- Security features: Smoke Detector(s), Carbon Monoxide Detector(s)
Location
- Region: Harpers Ferry
- Subdivision: Stone Brook
- Municipality: Harpers Ferry
HOA & financial
HOA
- Has HOA: Yes
- HOA fee: $200 annually
- Services included: Road Maintenance, Snow Removal
- Association name: STONE BROOK LOT OWNERS ASSOCIATION
Other
Other facts
- Listing agreement: Exclusive Right To Sell
- Ownership: Fee Simple
- Road surface type: Paved
Price history
| Date | Event | Price |
|---|---|---|
| 8/4/2025 | Sold | $509,000-7.3%$134/sqft |
Source: | ||
| 7/3/2025 | Contingent | $549,000$145/sqft |
Source: | ||
| 5/20/2025 | Price change | $549,000-6.2%$145/sqft |
Source: | ||
| 4/24/2025 | Listed for sale | $585,000+37.6%$154/sqft |
Source: | ||
| 2/14/2005 | Sold | $425,000$112/sqft |
Source: Public Record Report a problem | ||
Public tax history
| Year | Property taxes | Tax assessment |
|---|---|---|
| 2025 | $3,510 +4.9% | $302,100 +5.7% |
| 2024 | $3,347 +0.2% | $285,900 |
| 2023 | $3,339 +11.4% | $285,900 +13.7% |
Find assessor info on the county website
Neighborhood: 25425
Nearby schools
GreatSchools rating
- 4/10Driswood Elementary SchoolGrades: PK-5Distance: 0.8 mi
- 7/10Wildwood Middle SchoolGrades: 6-8Distance: 1.8 mi
- 7/10Jefferson High SchoolGrades: 9-12Distance: 1.6 mi
Schools provided by the listing agent
- District: Jefferson County Schools
Source: Bright MLS. This data may not be complete. We recommend contacting the local school district to confirm school assignments for this home.
Get a cash offer in 3 minutes
Find out how much your home could sell for in as little as 3 minutes with a no-obligation cash offer.
Estimated market value$511,000
Get a cash offer in 3 minutes
Find out how much your home could sell for in as little as 3 minutes with a no-obligation cash offer.
Estimated market value
$511,000


