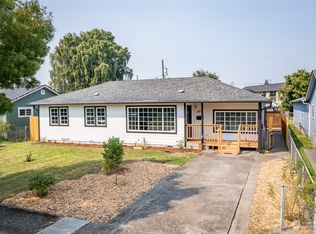New Bank Approved Price Reduction. 3 bedroom home located directly across from St. Helens School. Home has a second living area that could possibly be made into a 4th bedroom. The over 7000 sq/ft lot has a fully fenced back yard and an 8X10 Storage shed. Make your appointment today.
This property is off market, which means it's not currently listed for sale or rent on Zillow. This may be different from what's available on other websites or public sources.

