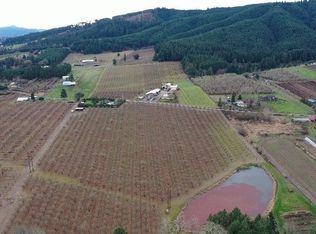Stunning Custom Craftsman Home on 2.84 acres w/ Primary Bedroom on the Main. Gourmet Kitchen w/quartz counters, eat bar, walk in pantry, Viking appliances & more. Home boasts tall ceilings and doors. Main floor Den/office. Covered Patio w/built in BBQ and speakers. Outdoor fire pit. 2000sq/ft shop w/guest quarters. Guest quarters feature concrete floors, mini split, kitchenette & full bathroom. Shop space for many 'toys', 4 to 6 cars or large work area. Heated. Two 14' doors. Minutes to Hwy 26.
This property is off market, which means it's not currently listed for sale or rent on Zillow. This may be different from what's available on other websites or public sources.
