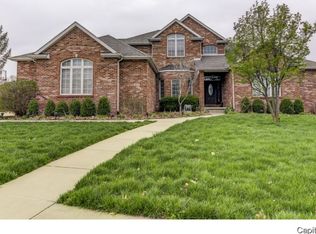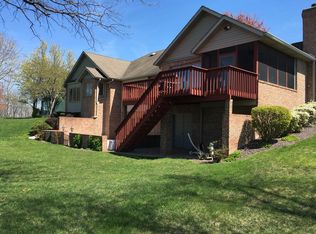Sold for $785,000 on 06/14/24
$785,000
4609 Wildcat Run, Springfield, IL 62711
5beds
5,052sqft
Single Family Residence, Residential
Built in 1992
0.53 Acres Lot
$760,800 Zestimate®
$155/sqft
$4,160 Estimated rent
Home value
$760,800
$715,000 - $806,000
$4,160/mo
Zestimate® history
Loading...
Owner options
Explore your selling options
What's special
This executive home offers possible five bedrooms, three and a half bathrooms, den, Formal dining room, living room, three fireplaces, a four-season room, sauna, and a three-car side-loaded garage. Situated on a quiet cul-de-sac, this property boasts over 5,000 square feet of finished living space with stunning views of the 10th fairway and pond, The basement has the potential for a fifth bedroom and includes a second kitchen and egress. The home has undergone extensive renovations, with no room left untouched. Updates include a complete renovation of the kitchen and bathrooms (including heated flooring in the primary bath and four-season room), Crown molding & baseboards, Custom closets, floors include engineered maple hardwood, travertine, & refinished oak floors w/ mahogany inlay, Exterior: 6in thick driveway, paver pathways, three new garage doors, two air conditioning and furnace units, new landscaping, multi zoned irrigation system, vinyl siding, and all new windows. Just too much to list here, Please see the attached list for more details.
Zillow last checked: 8 hours ago
Listing updated: September 27, 2024 at 01:01pm
Listed by:
Michael S Finley Mobl:217-622-5669,
The Real Estate Group, Inc.
Bought with:
Diane Tinsley, 471018772
The Real Estate Group, Inc.
Source: RMLS Alliance,MLS#: CA1028731 Originating MLS: Capital Area Association of Realtors
Originating MLS: Capital Area Association of Realtors

Facts & features
Interior
Bedrooms & bathrooms
- Bedrooms: 5
- Bathrooms: 4
- Full bathrooms: 3
- 1/2 bathrooms: 1
Bedroom 1
- Level: Upper
- Dimensions: 20ft 0in x 14ft 0in
Bedroom 2
- Level: Upper
- Dimensions: 15ft 0in x 14ft 0in
Bedroom 3
- Level: Upper
- Dimensions: 14ft 0in x 14ft 0in
Bedroom 4
- Level: Upper
- Dimensions: 14ft 0in x 13ft 0in
Bedroom 5
- Level: Lower
- Dimensions: 34ft 0in x 13ft 0in
Other
- Level: Main
- Dimensions: 16ft 0in x 14ft 0in
Other
- Level: Main
- Dimensions: 15ft 0in x 12ft 0in
Other
- Area: 1200
Additional room
- Description: 4 season /sun room
- Level: Main
- Dimensions: 15ft 0in x 12ft 0in
Additional room 2
- Description: 2nd Kitchen
- Level: Lower
- Dimensions: 18ft 0in x 12ft 0in
Family room
- Level: Main
- Dimensions: 20ft 0in x 14ft 0in
Kitchen
- Level: Main
- Dimensions: 25ft 0in x 16ft 0in
Living room
- Level: Main
- Dimensions: 19ft 0in x 14ft 0in
Main level
- Area: 2376
Recreation room
- Level: Lower
- Dimensions: 21ft 0in x 17ft 0in
Upper level
- Area: 1476
Heating
- Has Heating (Unspecified Type)
Cooling
- Zoned
Appliances
- Included: Dishwasher, Disposal, Dryer, Refrigerator, Washer
Features
- Ceiling Fan(s), Vaulted Ceiling(s), Central Vacuum, Sauna
- Windows: Replacement Windows, Blinds
- Basement: Egress Window(s),Partial,Partially Finished
- Number of fireplaces: 3
- Fireplace features: Gas Starter, Gas Log
Interior area
- Total structure area: 3,852
- Total interior livable area: 5,052 sqft
Property
Parking
- Total spaces: 3.5
- Parking features: Attached, Garage Faces Side
- Attached garage spaces: 3.5
Features
- Levels: Two
- Patio & porch: Deck, Patio
- Has view: Yes
- View description: Golf Course
Lot
- Size: 0.53 Acres
- Dimensions: 68 x 206 x 84 x 210
- Features: Cul-De-Sac, GOn Golf Course
Details
- Parcel number: 21240426011
Construction
Type & style
- Home type: SingleFamily
- Property subtype: Single Family Residence, Residential
Materials
- Frame, Brick, Vinyl Siding
- Foundation: Concrete Perimeter
- Roof: Shingle
Condition
- New construction: No
- Year built: 1992
Utilities & green energy
- Sewer: Public Sewer
- Water: Public
Green energy
- Energy efficient items: High Efficiency Air Cond, High Efficiency Heating
Community & neighborhood
Location
- Region: Springfield
- Subdivision: Panther Creek
Other
Other facts
- Road surface type: Paved
Price history
| Date | Event | Price |
|---|---|---|
| 6/14/2024 | Sold | $785,000+5.4%$155/sqft |
Source: | ||
| 5/4/2024 | Contingent | $744,900$147/sqft |
Source: | ||
| 5/3/2024 | Listed for sale | $744,900+83%$147/sqft |
Source: | ||
| 10/29/2014 | Sold | $407,000-4.2%$81/sqft |
Source: | ||
| 9/10/2014 | Price change | $425,000-3.2%$84/sqft |
Source: Grady Realtors, Inc. #134922 Report a problem | ||
Public tax history
| Year | Property taxes | Tax assessment |
|---|---|---|
| 2024 | $8,041 -36.5% | $228,473 +31.4% |
| 2023 | $12,670 +3.8% | $173,888 +5.4% |
| 2022 | $12,212 +12.1% | $164,948 +12.7% |
Find assessor info on the county website
Neighborhood: 62711
Nearby schools
GreatSchools rating
- 7/10Chatham Elementary SchoolGrades: K-4Distance: 4.3 mi
- 7/10Glenwood Middle SchoolGrades: 7-8Distance: 4.8 mi
- 7/10Glenwood High SchoolGrades: 9-12Distance: 3.1 mi

Get pre-qualified for a loan
At Zillow Home Loans, we can pre-qualify you in as little as 5 minutes with no impact to your credit score.An equal housing lender. NMLS #10287.

