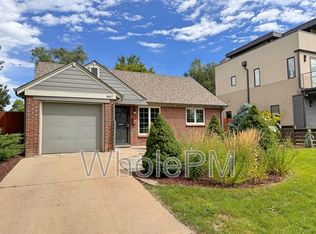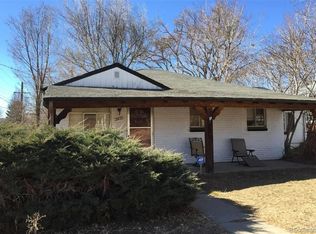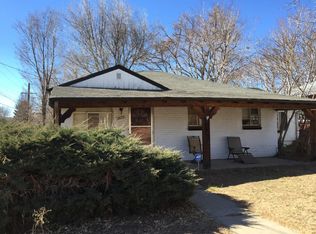This dreamy pad impresses w/ futuristic aesthetic from the 3rd-level lounge to the basement w/ a workout room + theater. The greeting into this jewel is a stamped concrete patio w/ a fire pit. The open floor plan w/ wired speakers have high ceilings that house the living room w/ a fireplace, dining room, office + kitchen. Dark hardwoods contrast in the sunlit environment. Enter the kitchen w/ glam vibes from designer cabinetry, countertops, metal backsplash, double oven + dishwasher. 8-foot glass doors open from the dining room and direct out to the stamped concrete patio. A gas fireplace, built-in grill + dining area comprise the patio w/ manicured landscaping. The luxe master suite boasts shag carpet, double door entrance, gas fireplace + balcony w/ a park view. Ascend to the 3rd level w/ a garage door, walkout patio, exterior fireplace, hot tub + spa hookups. The Sloan's Lake neighborhood is an urban oasis that's only blocks from Historic Highlands Square + 10 minutes from downtown.
This property is off market, which means it's not currently listed for sale or rent on Zillow. This may be different from what's available on other websites or public sources.


