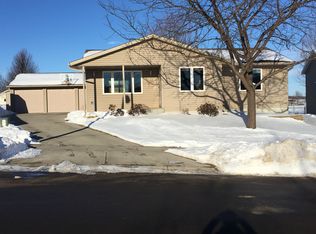Closed
$367,500
4609 Valley Dr NW, Rochester, MN 55901
4beds
2,340sqft
Single Family Residence
Built in 1997
7,840.8 Square Feet Lot
$380,000 Zestimate®
$157/sqft
$2,371 Estimated rent
Home value
$380,000
$350,000 - $414,000
$2,371/mo
Zestimate® history
Loading...
Owner options
Explore your selling options
What's special
Welcome to a delightful walkout rambler nestled in Country Club Manor! This charming 4-bedroom, 2-bathroom home radiates pride of ownership at every turn. The thoughtful layout offers versatile living spaces perfect for families or those who love to entertain.
Just steps from your door, you'll find Diamond Ridge Park – your own slice of nature for morning walks, weekend picnics, or evening strolls.
Inside, you'll appreciate the home's well-maintained features and comfortable atmosphere. The primary bedroom provides a peaceful retreat after busy days, while the walkout lower level adds valuable living space and seamless outdoor access.
Zillow last checked: 8 hours ago
Listing updated: June 12, 2025 at 10:19am
Listed by:
Kristina Wheeler 612-505-2860,
Keller Williams Premier Realty
Bought with:
Jason Carey
Re/Max Results
Tiffany Carey
Source: NorthstarMLS as distributed by MLS GRID,MLS#: 6700521
Facts & features
Interior
Bedrooms & bathrooms
- Bedrooms: 4
- Bathrooms: 2
- Full bathrooms: 2
Bedroom 1
- Level: Main
Bedroom 2
- Level: Main
Bedroom 3
- Level: Lower
Bedroom 4
- Level: Lower
Bathroom
- Level: Main
Bathroom
- Level: Lower
Family room
- Level: Lower
Kitchen
- Level: Main
Laundry
- Level: Main
Living room
- Level: Main
Heating
- Forced Air, Fireplace(s)
Cooling
- Central Air
Appliances
- Included: Dishwasher, Disposal, Dryer, Freezer, Gas Water Heater, Microwave, Range, Refrigerator, Stainless Steel Appliance(s), Washer, Water Softener Owned
Features
- Basement: Egress Window(s),Finished,Full,Concrete,Sump Pump,Walk-Out Access
- Number of fireplaces: 1
- Fireplace features: Gas
Interior area
- Total structure area: 2,340
- Total interior livable area: 2,340 sqft
- Finished area above ground: 1,170
- Finished area below ground: 1,053
Property
Parking
- Total spaces: 2
- Parking features: Attached, Concrete
- Attached garage spaces: 2
Accessibility
- Accessibility features: None
Features
- Levels: One
- Stories: 1
- Patio & porch: Deck
- Fencing: Chain Link,Partial,Wood
Lot
- Size: 7,840 sqft
- Dimensions: 120 x 66
- Features: Wooded
Details
- Foundation area: 1170
- Parcel number: 742934050675
- Zoning description: Residential-Single Family
Construction
Type & style
- Home type: SingleFamily
- Property subtype: Single Family Residence
Materials
- Vinyl Siding
- Roof: Asphalt
Condition
- Age of Property: 28
- New construction: No
- Year built: 1997
Utilities & green energy
- Electric: Circuit Breakers
- Gas: Natural Gas
- Sewer: City Sewer/Connected
- Water: City Water/Connected
Community & neighborhood
Location
- Region: Rochester
- Subdivision: Diamond Ridge 5th
HOA & financial
HOA
- Has HOA: No
Price history
| Date | Event | Price |
|---|---|---|
| 6/12/2025 | Sold | $367,500+5.3%$157/sqft |
Source: | ||
| 4/15/2025 | Pending sale | $349,000$149/sqft |
Source: | ||
| 4/11/2025 | Listed for sale | $349,000+97.2%$149/sqft |
Source: | ||
| 9/30/2009 | Sold | $177,000$76/sqft |
Source: | ||
Public tax history
| Year | Property taxes | Tax assessment |
|---|---|---|
| 2025 | $4,476 +17.4% | $321,900 +1.5% |
| 2024 | $3,814 | $317,100 +5.1% |
| 2023 | -- | $301,600 +6.5% |
Find assessor info on the county website
Neighborhood: Manor Park
Nearby schools
GreatSchools rating
- 6/10Bishop Elementary SchoolGrades: PK-5Distance: 0.9 mi
- 5/10John Marshall Senior High SchoolGrades: 8-12Distance: 2.4 mi
- 5/10John Adams Middle SchoolGrades: 6-8Distance: 2.7 mi
Schools provided by the listing agent
- Elementary: Harriet Bishop
- Middle: John Adams
- High: John Marshall
Source: NorthstarMLS as distributed by MLS GRID. This data may not be complete. We recommend contacting the local school district to confirm school assignments for this home.
Get a cash offer in 3 minutes
Find out how much your home could sell for in as little as 3 minutes with a no-obligation cash offer.
Estimated market value$380,000
Get a cash offer in 3 minutes
Find out how much your home could sell for in as little as 3 minutes with a no-obligation cash offer.
Estimated market value
$380,000
