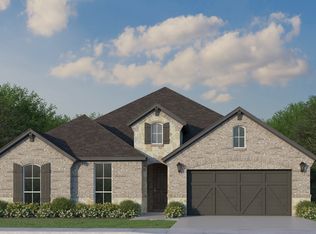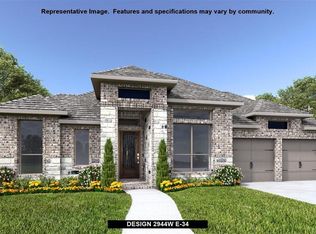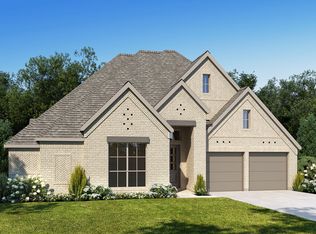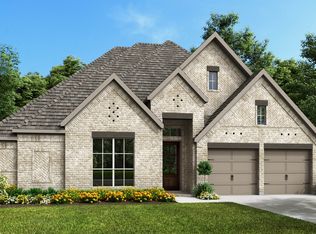Sold
Price Unknown
4609 Timberdrift St, Midlothian, TX 76065
4beds
2,311sqft
Single Family Residence
Built in 2024
7,200.47 Square Feet Lot
$451,600 Zestimate®
$--/sqft
$3,143 Estimated rent
Home value
$451,600
$415,000 - $492,000
$3,143/mo
Zestimate® history
Loading...
Owner options
Explore your selling options
What's special
This charming 1-story home offers 2,311 square feet of living space, featuring 4 bedrooms, 2.5 baths, and a 2-car garage. The spacious family room is a standout, complete with a gas fireplace and tall ceilings, creating a welcoming atmosphere. The gourmet kitchen is well-equipped for both cooking and entertaining, with extended upper cabinetry, a gas cooktop, and a walk-in pantry for added organization. The main bath is designed for relaxation, featuring split vanities, a freestanding tub, and a luxurious shower. The exterior of the home is equally impressive, with light cream brick complemented by dark gray trim, creating a sleek and modern look. Situated on a 60-foot lot, this home offers a comfortable and private setting while being just one block away from community amenities. Residents will enjoy easy access to parks, walking trails, and recreational areas. With its open floor plan, thoughtful design, and excellent location, this home is ideal for families looking to enjoy both everyday living and entertaining.
Zillow last checked: 8 hours ago
Listing updated: December 26, 2025 at 08:44am
Listed by:
CCB Realty Stanley 0452659 972-410-5701,
American Legend Homes 972-410-5701
Bought with:
Non-NTREIS MLS Licensee
NON MLS
Source: NTREIS,MLS#: 20798827
Facts & features
Interior
Bedrooms & bathrooms
- Bedrooms: 4
- Bathrooms: 3
- Full bathrooms: 2
- 1/2 bathrooms: 1
Primary bedroom
- Features: Dual Sinks, En Suite Bathroom, Walk-In Closet(s)
- Level: First
- Dimensions: 17 x 14
Bedroom
- Features: Walk-In Closet(s)
- Level: First
- Dimensions: 12 x 11
Bedroom
- Features: Walk-In Closet(s)
- Level: First
- Dimensions: 12 x 11
Bedroom
- Features: Walk-In Closet(s)
- Level: First
- Dimensions: 12 x 12
Dining room
- Level: First
- Dimensions: 12 x 12
Kitchen
- Features: Built-in Features, Walk-In Pantry
- Level: First
- Dimensions: 18 x 12
Living room
- Features: Fireplace
- Level: First
- Dimensions: 18 x 18
Utility room
- Features: Utility Room
- Level: First
- Dimensions: 8 x 7
Heating
- Central
Cooling
- Central Air
Appliances
- Included: Dishwasher, Electric Oven, Gas Cooktop, Disposal, Microwave, Some Commercial Grade, Vented Exhaust Fan
Features
- Decorative/Designer Lighting Fixtures, High Speed Internet, Kitchen Island, Open Floorplan, Smart Home, Walk-In Closet(s), Wired for Sound
- Flooring: Carpet, Ceramic Tile, Hardwood, Wood
- Has basement: No
- Number of fireplaces: 1
- Fireplace features: Gas Log
Interior area
- Total interior livable area: 2,311 sqft
Property
Parking
- Total spaces: 2
- Parking features: Garage Faces Front, Garage, Garage Door Opener
- Garage spaces: 2
Features
- Levels: One
- Stories: 1
- Patio & porch: Covered
- Exterior features: Rain Gutters
- Pool features: None, Community
- Fencing: Wood
Lot
- Size: 7,200 sqft
- Features: Back Yard, Interior Lot, Lawn, Landscaped, Native Plants, Subdivision, Sprinkler System
Details
- Parcel number: 297942
Construction
Type & style
- Home type: SingleFamily
- Architectural style: Traditional,Detached
- Property subtype: Single Family Residence
Materials
- Brick
- Foundation: Slab
- Roof: Composition
Condition
- Year built: 2024
Utilities & green energy
- Sewer: Public Sewer
- Water: Public
- Utilities for property: Natural Gas Available, Sewer Available, Separate Meters, Underground Utilities, Water Available
Green energy
- Energy efficient items: HVAC, Insulation, Roof, Rain/Freeze Sensors, Thermostat, Windows
- Indoor air quality: Ventilation
- Water conservation: Low-Flow Fixtures, Water-Smart Landscaping
Community & neighborhood
Security
- Security features: Carbon Monoxide Detector(s), Smoke Detector(s), Wireless
Community
- Community features: Clubhouse, Lake, Other, Playground, Park, Pool, Trails/Paths, Community Mailbox, Curbs, Sidewalks
Location
- Region: Midlothian
- Subdivision: BridgeWater
HOA & financial
HOA
- Has HOA: Yes
- HOA fee: $750 annually
- Services included: All Facilities, Association Management, Maintenance Grounds, Maintenance Structure
- Association name: First Service Residential
- Association phone: 817-953-2733
Other
Other facts
- Listing terms: Cash,Conventional,FHA,Texas Vet,VA Loan
Price history
| Date | Event | Price |
|---|---|---|
| 12/23/2025 | Sold | -- |
Source: NTREIS #20798827 Report a problem | ||
| 11/24/2025 | Pending sale | $464,900$201/sqft |
Source: NTREIS #20798827 Report a problem | ||
| 10/7/2025 | Price change | $464,900-5.1%$201/sqft |
Source: NTREIS #20798827 Report a problem | ||
| 8/29/2025 | Price change | $489,900+6.5%$212/sqft |
Source: NTREIS #20798827 Report a problem | ||
| 5/20/2025 | Price change | $459,900-8%$199/sqft |
Source: American Legend Homes Report a problem | ||
Public tax history
| Year | Property taxes | Tax assessment |
|---|---|---|
| 2025 | -- | $444,869 +456.1% |
| 2024 | $2,081 +12.9% | $80,000 +14.3% |
| 2023 | $1,842 | $70,000 |
Find assessor info on the county website
Neighborhood: 76065
Nearby schools
GreatSchools rating
- 7/10Longbranch Elementary SchoolGrades: PK-5Distance: 2.1 mi
- 8/10Walnut Grove Middle SchoolGrades: 6-8Distance: 1.8 mi
- 8/10Midlothian Heritage High SchoolGrades: 9-12Distance: 1.3 mi
Schools provided by the listing agent
- Elementary: Longbranch
- Middle: Walnut Grove
- High: Heritage
- District: Midlothian ISD
Source: NTREIS. This data may not be complete. We recommend contacting the local school district to confirm school assignments for this home.
Get a cash offer in 3 minutes
Find out how much your home could sell for in as little as 3 minutes with a no-obligation cash offer.
Estimated market value$451,600
Get a cash offer in 3 minutes
Find out how much your home could sell for in as little as 3 minutes with a no-obligation cash offer.
Estimated market value
$451,600



