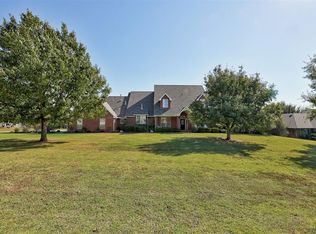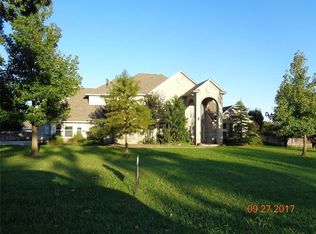You don't want to miss out on this stunning home!! The craftsmanship and design are gorgeous! The open concept kitchen, living room and dining room boasts an extra large island with vaulted ceiling and top of the line chef quality appliances. The tiled fireplace is a show stopper with large sliding doors that give a great view of the beautiful backyard! The extra large bonus/flex room is amazing and a great room for movie nights or game nights with your favorite people. The amazing master bedroom with en suite bathroom is simply beautiful and a perfect place to relax after a long day. The office is extra large with plenty of space for working and brainstorming. The secondary bedrooms are large and two have a bathroom attached with one sharing a bathroom with the hall bedroom and the other having a full size en suite bathroom. Plus the powder bath gives access from the backyard with a great spot for the hot tub you've been wanting!
This property is off market, which means it's not currently listed for sale or rent on Zillow. This may be different from what's available on other websites or public sources.

