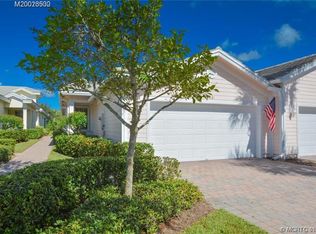Sold for $340,000 on 08/20/25
$340,000
4609 SE Bridgetown Ct, Stuart, FL 34997
2beds
1,549sqft
Single Family Residence
Built in 2003
4,007.52 Square Feet Lot
$329,300 Zestimate®
$219/sqft
$2,550 Estimated rent
Home value
$329,300
$296,000 - $366,000
$2,550/mo
Zestimate® history
Loading...
Owner options
Explore your selling options
What's special
Easy Living in Willoughby Cay. Welcome to this comfortable 2-bedroom, 2-bath villa with a den, located in the gated community of Willoughby Cay. Built solid in 2003 with concrete block construction, this home has been gently used as a seasonal retreat and is offered fully furnished. The open-concept kitchen and living room flow seamlessly together, creating a bright, welcoming space that overlooks the screened lanai and lake beyond. You’ll also love the volume ceilings, the 2-car garage, and how well the home has been maintained—it’s move-in ready and waiting for your personal touch.
Zillow last checked: 8 hours ago
Listing updated: August 20, 2025 at 01:46pm
Listed by:
Luann Flick 772-285-0326,
Water Pointe Realty Group,
Jeremy Marsh 772-631-3860,
Water Pointe Realty Group
Bought with:
Austin Clifford, 3283989
Water Pointe Realty Group
Source: Martin County REALTORS® of the Treasure Coast (MCRTC),MLS#: M20050206 Originating MLS: Martin County
Originating MLS: Martin County
Facts & features
Interior
Bedrooms & bathrooms
- Bedrooms: 2
- Bathrooms: 2
- Full bathrooms: 2
Bedroom 1
- Level: Main
- Dimensions: 13 x 14
Bedroom 2
- Level: Main
- Dimensions: 10 x 11
Den
- Level: Main
- Dimensions: 10 x 11
Dining room
- Level: Main
- Dimensions: 11 x 13
Great room
- Level: Main
- Dimensions: 14 x 17
Heating
- Central, Electric
Cooling
- Central Air, Ceiling Fan(s), Electric
Appliances
- Included: Some Electric Appliances, Dryer, Dishwasher, Electric Range, Disposal, Microwave, Refrigerator, Water Heater, Washer
- Laundry: Washer Hookup, Laundry Tub
Features
- Bathtub, Separate/Formal Dining Room, Dual Sinks, High Ceilings, Kitchen Island, Primary Downstairs, Living/Dining Room, Pantry, Split Bedrooms, Separate Shower, Walk-In Closet(s)
- Flooring: Ceramic Tile, Engineered Hardwood
- Furnished: Yes
Interior area
- Total structure area: 2,001
- Total interior livable area: 1,549 sqft
Property
Parking
- Total spaces: 2
- Parking features: Attached, Driveway, Garage, Garage Door Opener
- Has attached garage: Yes
- Covered spaces: 2
- Has uncovered spaces: Yes
Features
- Stories: 1
- Patio & porch: Covered, Patio, Screened
- Exterior features: Patio, Storm/Security Shutters
Lot
- Size: 4,007 sqft
- Features: Corner Lot
Details
- Parcel number: 393841018000010200
- Special conditions: Listed As-Is
Construction
Type & style
- Home type: SingleFamily
- Property subtype: Single Family Residence
Materials
- Block, Concrete, Stucco
- Roof: Flat Tile
Condition
- Resale
- Year built: 2003
Utilities & green energy
- Utilities for property: Cable Available, Electricity Available, Electricity Connected, Sewer Available, Underground Utilities, Water Available
Community & neighborhood
Security
- Security features: Gated Community, Smoke Detector(s)
Community
- Community features: Gated
Location
- Region: Stuart
- Subdivision: Willoughby 18 Willoughby Cay
HOA & financial
HOA
- Has HOA: Yes
- HOA fee: $266 monthly
- Services included: Common Areas, Cable TV, Maintenance Grounds, Trash
Other
Other facts
- Listing terms: Cash,Conventional
- Ownership: Fee Simple
- Road surface type: Paved
Price history
| Date | Event | Price |
|---|---|---|
| 8/20/2025 | Sold | $340,000-6.8%$219/sqft |
Source: | ||
| 7/18/2025 | Pending sale | $365,000$236/sqft |
Source: | ||
| 5/26/2025 | Price change | $365,000-2.7%$236/sqft |
Source: | ||
| 4/16/2025 | Listed for sale | $375,000+84.7%$242/sqft |
Source: | ||
| 3/14/2008 | Sold | $203,000+6.8%$131/sqft |
Source: Public Record | ||
Public tax history
| Year | Property taxes | Tax assessment |
|---|---|---|
| 2024 | $5,509 +5.3% | $307,780 +10% |
| 2023 | $5,232 +9.5% | $279,800 +10% |
| 2022 | $4,779 +8.6% | $254,364 +10% |
Find assessor info on the county website
Neighborhood: 34997
Nearby schools
GreatSchools rating
- 4/10Pinewood Elementary SchoolGrades: K-5Distance: 0.7 mi
- 5/10Dr. David L. Anderson Middle SchoolGrades: 6-8Distance: 2.2 mi
- 5/10Martin County High SchoolGrades: 9-12Distance: 1.7 mi
Schools provided by the listing agent
- Elementary: Pinewood
- Middle: David L. Anderson
- High: Martin County
Source: Martin County REALTORS® of the Treasure Coast (MCRTC). This data may not be complete. We recommend contacting the local school district to confirm school assignments for this home.
Get a cash offer in 3 minutes
Find out how much your home could sell for in as little as 3 minutes with a no-obligation cash offer.
Estimated market value
$329,300
Get a cash offer in 3 minutes
Find out how much your home could sell for in as little as 3 minutes with a no-obligation cash offer.
Estimated market value
$329,300
