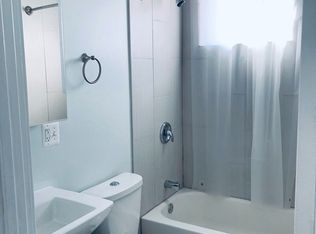High-end luxurious 3 Bed/2 Bath in the booming Bronzeville neighborhood. Floor plan layout includes dining room/living room combo that showcases fireplace. The luxurious kitchen features quartz countertops & backsplash, breakfast bar overhang, stainless steel appliances, and custom cabinetry. Primary bedroom with ensuite includes walk-in closet that is built out with custom organizers. Primary bathroom includes, double vanity with quartz countertops, and walk-in shower. Both guest bedrooms have closets built out with custom organizers and guest bathroom has shower/tub combo. Other features include hardwood floors throughout, in-unit laundry, Central AC & GFA. Garage parking is available for 100/month. Move-in of 750 plus 150 per additional adult tenant. Pets allowed with an additional cost. Landlord requirements are an established credit score above 680 and combined monthly income exceeding 3x the monthly rent. AVAILABLE JULY 1ST
Garage parking is available for 100/month. Move-in of 750 plus 150 per additional adult tenant. Pets allowed with an additional cost. Landlord requirements are an established credit score above 680 and combined monthly income exceeding 3x the monthly rent. AVAILABLE NOW! 250 dog charge (limit 1, 40lb max, no vicious breed and must be approved by landlord). 150 per cat charge (limit 2 and must be approved by landlord). Tenants are responsible for gas, electric, and cable utilities.
Apartment for rent
$2,550/mo
4609 S Saint Lawrence Ave #2, Chicago, IL 60653
3beds
1,600sqft
Price may not include required fees and charges.
Apartment
Available Tue Jul 1 2025
Cats, small dogs OK
Central air
In unit laundry
Detached parking
Forced air
What's special
In-unit laundryLuxurious kitchenCustom cabinetryQuartz countertopsStainless steel appliancesDouble vanityCentral ac
- 1 day
- on Zillow |
- -- |
- -- |
Travel times
Get serious about saving for a home
Consider a first-time homebuyer savings account designed to grow your down payment with up to a 6% match & 4.15% APY.
Facts & features
Interior
Bedrooms & bathrooms
- Bedrooms: 3
- Bathrooms: 2
- Full bathrooms: 2
Heating
- Forced Air
Cooling
- Central Air
Appliances
- Included: Dishwasher, Dryer, Microwave, Oven, Refrigerator, Washer
- Laundry: In Unit
Features
- Walk In Closet
- Flooring: Hardwood
Interior area
- Total interior livable area: 1,600 sqft
Property
Parking
- Parking features: Detached
- Details: Contact manager
Features
- Exterior features: Cable not included in rent, Electricity not included in rent, Gas not included in rent, Heating system: Forced Air, Walk In Closet
Construction
Type & style
- Home type: Apartment
- Property subtype: Apartment
Building
Management
- Pets allowed: Yes
Community & HOA
Location
- Region: Chicago
Financial & listing details
- Lease term: 1 Year
Price history
| Date | Event | Price |
|---|---|---|
| 6/25/2025 | Listed for rent | $2,550$2/sqft |
Source: Zillow Rentals | ||
![[object Object]](https://photos.zillowstatic.com/fp/6d95f44aae0fe010c9df03bc30bc4d24-p_i.jpg)
