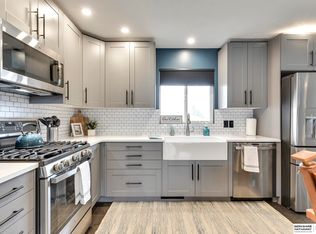Sold for $237,000 on 11/22/24
$237,000
4609 Ruth St, Bellevue, NE 68157
3beds
1,284sqft
Single Family Residence
Built in 1979
6,969.6 Square Feet Lot
$245,000 Zestimate®
$185/sqft
$1,939 Estimated rent
Maximize your home sale
Get more eyes on your listing so you can sell faster and for more.
Home value
$245,000
$228,000 - $262,000
$1,939/mo
Zestimate® history
Loading...
Owner options
Explore your selling options
What's special
**OPEN HOUSE CANCELLED** Perfectly situated in the heart of Omaha, this 3 bedroom, 2 bathroom beauty feels like home the minute you pull up. The two story entry leads to the warm and inviting living room which boasts beautiful hardwood floors and a quant dining room area overlooking the backyard deck that you can enjoy both morning and night. Downstairs rec room is the perfect extra space for entertaining or cozying up next to the brick wood burning fireplace. Large fenced in backyard provides ample space to create memories. This home is convenient to all areas of Omaha and only blocks from Bryant School activities.
Zillow last checked: 8 hours ago
Listing updated: November 27, 2024 at 07:38am
Listed by:
Cortney Samaniego 402-660-7690,
Coldwell Banker NHS RE
Bought with:
Vickie Jenkins, 0970630
BHHS Ambassador Real Estate
Source: GPRMLS,MLS#: 22427317
Facts & features
Interior
Bedrooms & bathrooms
- Bedrooms: 3
- Bathrooms: 2
- Full bathrooms: 1
- 1/2 bathrooms: 1
- Main level bathrooms: 1
Primary bedroom
- Features: Wood Floor
- Level: Main
- Area: 130.5
- Dimensions: 13.05 x 10
Bedroom 2
- Features: Wood Floor, Ceiling Fan(s)
- Level: Main
- Area: 111.1
- Dimensions: 11 x 10.1
Bedroom 3
- Features: Wood Floor
- Level: Main
- Area: 90.9
- Dimensions: 10.1 x 9
Kitchen
- Features: Wood Floor, Dining Area, Sliding Glass Door
- Level: Main
- Area: 154.11
- Dimensions: 14.01 x 11
Living room
- Level: Main
- Area: 156.48
- Dimensions: 13.04 x 12
Basement
- Area: 836
Heating
- Natural Gas, Forced Air
Cooling
- Central Air
Appliances
- Included: Range, Refrigerator, Washer, Dishwasher, Dryer
- Laundry: Ceramic Tile Floor
Features
- Flooring: Wood, Carpet, Ceramic Tile
- Doors: Sliding Doors
- Windows: Egress Window, LL Daylight Windows
- Basement: Partially Finished
- Number of fireplaces: 1
- Fireplace features: Recreation Room, Wood Burning
Interior area
- Total structure area: 1,284
- Total interior livable area: 1,284 sqft
- Finished area above ground: 976
- Finished area below ground: 308
Property
Parking
- Total spaces: 2
- Parking features: Built-In, Garage, Garage Door Opener
- Attached garage spaces: 2
Features
- Levels: Split Entry
- Patio & porch: Porch, Deck
- Fencing: Chain Link,Full
Lot
- Size: 6,969 sqft
- Dimensions: 100 x 70
- Features: Up to 1/4 Acre., City Lot, Public Sidewalk
Details
- Parcel number: 010529500
Construction
Type & style
- Home type: SingleFamily
- Property subtype: Single Family Residence
Materials
- Masonite, Brick/Other
- Foundation: Block
- Roof: Composition
Condition
- Not New and NOT a Model
- New construction: No
- Year built: 1979
Utilities & green energy
- Sewer: Public Sewer
- Water: Public
- Utilities for property: Cable Available
Community & neighborhood
Location
- Region: Bellevue
- Subdivision: Faulkland Heights
Other
Other facts
- Listing terms: VA Loan,FHA,Conventional,Cash
- Ownership: Fee Simple
Price history
| Date | Event | Price |
|---|---|---|
| 11/22/2024 | Sold | $237,000+0.9%$185/sqft |
Source: | ||
| 10/26/2024 | Pending sale | $235,000$183/sqft |
Source: | ||
| 10/25/2024 | Listed for sale | $235,000+9.3%$183/sqft |
Source: | ||
| 12/2/2022 | Sold | $215,000-2.3%$167/sqft |
Source: | ||
| 11/1/2022 | Pending sale | $220,000$171/sqft |
Source: | ||
Public tax history
| Year | Property taxes | Tax assessment |
|---|---|---|
| 2023 | $3,827 +14.6% | $197,441 +29.1% |
| 2022 | $3,339 +12.9% | $152,938 |
| 2021 | $2,956 +3.4% | $152,938 +18.3% |
Find assessor info on the county website
Neighborhood: 68157
Nearby schools
GreatSchools rating
- 5/10Pawnee Elementary SchoolGrades: PK-6Distance: 0.8 mi
- 4/10Bryan Middle SchoolGrades: 7-8Distance: 0.3 mi
- 1/10Bryan High SchoolGrades: 9-12Distance: 0.2 mi
Schools provided by the listing agent
- Elementary: Pawnee
- Middle: Bryan
- High: Bryan
- District: Omaha
Source: GPRMLS. This data may not be complete. We recommend contacting the local school district to confirm school assignments for this home.

Get pre-qualified for a loan
At Zillow Home Loans, we can pre-qualify you in as little as 5 minutes with no impact to your credit score.An equal housing lender. NMLS #10287.
Sell for more on Zillow
Get a free Zillow Showcase℠ listing and you could sell for .
$245,000
2% more+ $4,900
With Zillow Showcase(estimated)
$249,900