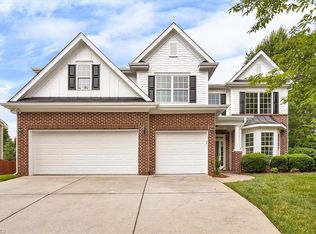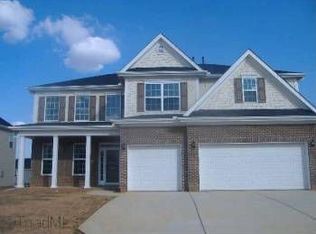Absolutely Pristine! Situated on Cul de Sac. Home offers open floor plan. Large family room w/gas log fireplace. Gourmet kitchen w/hardwood flooring, stainless double oven, separate cook top, built in microwave & island. Breakfast area overlooks meticulously maintained fenced in back yard, & new brick paver patio with fire pit. Upstairs are 4 BR plus large loft. Generously sized Master BR w/sitting area & large walk in closet. Master Bath has tiled flooring & shower and garden tub. N'hood Pool & Play Area
This property is off market, which means it's not currently listed for sale or rent on Zillow. This may be different from what's available on other websites or public sources.

