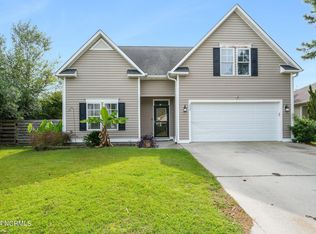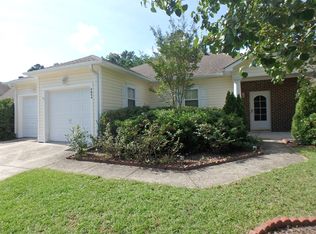Sold for $344,000 on 09/21/23
$344,000
4609 Pineview Drive, Wilmington, NC 28412
3beds
1,477sqft
Single Family Residence
Built in 2004
6,969.6 Square Feet Lot
$375,400 Zestimate®
$233/sqft
$2,057 Estimated rent
Home value
$375,400
$357,000 - $394,000
$2,057/mo
Zestimate® history
Loading...
Owner options
Explore your selling options
What's special
A brand new roof (August 2023), a freshly painted interior and exterior and newer HVAC (2020) are some of the recent updates in this charming 3 BR, 2 bath pond-front home in the desirable community of Cambridge Heights at Johnson Farm. This one level home boasts an open concept floor plan in the main living areas. The kitchen features updated stainless steel appliances (2015) that include a Kenmore range with dual ovens, Whirlpool refrigerator and dishwasher, along with new lighting, abundant wood cabinets, a tiled backsplash and pantry. It's open to a great room with a vaulted ceiling, a gas-log fireplace with built-in shelving and a TV nook as well as a patio door leading to the rear yard. There's plenty of room to entertain with a large open dining room. The spacious primary bedroom features a walk-in closet and trey ceiling and an ensuite bathroom with a corner tub, a separate shower, double vanities and a linen closet. The split bedroom floor plan offers two guest bedrooms with a shared bath on the opposite end of the home. Completing the interior is a foyer and laundry room with a washer and dryer. The exterior boasts beautiful mature landscaping and flowering trees, including a majestic Dogwood in the front yard. Enjoy sitting on the covered front porch or on the rear patio overlooking the fully fenced rear yard. Other features include an oversized two-car attached garage, a right-side easement providing extra space from the adjacent neighbor, low HOA dues, no city taxes and a one-year home warranty. This home is ideally located just a short drive to area beaches, shopping and restaurants.
Zillow last checked: 8 hours ago
Listing updated: January 30, 2024 at 10:48am
Listed by:
Monica D Rolquin 910-232-1427,
BlueCoast Realty Corporation
Bought with:
Jennifer Bullock Team
RE/MAX Executive
Source: Hive MLS,MLS#: 100396621 Originating MLS: Cape Fear Realtors MLS, Inc.
Originating MLS: Cape Fear Realtors MLS, Inc.
Facts & features
Interior
Bedrooms & bathrooms
- Bedrooms: 3
- Bathrooms: 2
- Full bathrooms: 2
Primary bedroom
- Level: First
- Dimensions: 15 x 12
Bedroom 2
- Level: First
- Dimensions: 11 x 10
Bedroom 3
- Level: First
- Dimensions: 11 x 10
Dining room
- Level: First
- Dimensions: 11 x 9
Kitchen
- Level: First
- Dimensions: 14 x 10
Laundry
- Level: First
- Dimensions: 7 x 5
Living room
- Level: First
- Dimensions: 16 x 15
Other
- Description: Foyer
- Level: First
- Dimensions: 7 x 5
Heating
- Fireplace(s), Forced Air, Heat Pump, Electric
Cooling
- Central Air
Appliances
- Included: Vented Exhaust Fan, Electric Oven, Washer, Self Cleaning Oven, Refrigerator, Dryer, Double Oven, Disposal, Dishwasher
- Laundry: Laundry Room
Features
- Master Downstairs, Walk-in Closet(s), Vaulted Ceiling(s), Tray Ceiling(s), High Ceilings, Entrance Foyer, Bookcases, Ceiling Fan(s), Pantry, Blinds/Shades, Gas Log, Walk-In Closet(s)
- Flooring: Carpet, Vinyl, Wood
- Doors: Storm Door(s)
- Basement: None
- Attic: Attic Fan,Partially Floored,Scuttle
- Has fireplace: Yes
- Fireplace features: Gas Log
Interior area
- Total structure area: 1,477
- Total interior livable area: 1,477 sqft
Property
Parking
- Total spaces: 2
- Parking features: Off Street, Paved
- Uncovered spaces: 2
- Details: oversized
Accessibility
- Accessibility features: None
Features
- Levels: One
- Stories: 1
- Patio & porch: Covered, Patio, Porch
- Exterior features: Storm Doors
- Pool features: None
- Fencing: Back Yard,Wood,Privacy
- Waterfront features: None
- Frontage type: Pond Front
Lot
- Size: 6,969 sqft
- Dimensions: 71 x 99 x 75 x 97
- Features: Level
Details
- Parcel number: R07100003278000
- Zoning: R-15
- Special conditions: Standard
Construction
Type & style
- Home type: SingleFamily
- Property subtype: Single Family Residence
Materials
- Vinyl Siding
- Foundation: Slab
- Roof: Shingle
Condition
- New construction: No
- Year built: 2004
Utilities & green energy
- Sewer: Public Sewer
- Water: Public
- Utilities for property: Sewer Available, Water Available
Green energy
- Green verification: None
Community & neighborhood
Security
- Security features: Smoke Detector(s)
Location
- Region: Wilmington
- Subdivision: Johnson Farm
HOA & financial
HOA
- Has HOA: Yes
- HOA fee: $412 monthly
- Amenities included: Maintenance Common Areas, Management, See Remarks
- Association name: CAMS
- Association phone: 910-256-0021
Other
Other facts
- Listing agreement: Exclusive Right To Sell
- Listing terms: Cash,Conventional,FHA,VA Loan
- Road surface type: Paved
Price history
| Date | Event | Price |
|---|---|---|
| 9/21/2023 | Sold | $344,000-1.4%$233/sqft |
Source: | ||
| 8/24/2023 | Pending sale | $349,000$236/sqft |
Source: | ||
| 8/19/2023 | Listed for sale | $349,000+96.6%$236/sqft |
Source: | ||
| 6/10/2015 | Sold | $177,500-1.3%$120/sqft |
Source: | ||
| 3/21/2015 | Listed for sale | $179,900$122/sqft |
Source: Coldwell Banker Sea Coast Advantage #519455 | ||
Public tax history
| Year | Property taxes | Tax assessment |
|---|---|---|
| 2024 | $1,329 +0.4% | $240,200 |
| 2023 | $1,323 +88.6% | $240,200 |
| 2022 | $701 +4.7% | $240,200 |
Find assessor info on the county website
Neighborhood: Silver Lake
Nearby schools
GreatSchools rating
- 5/10Mary C Williams ElementaryGrades: K-5Distance: 1.6 mi
- 9/10Myrtle Grove MiddleGrades: 6-8Distance: 1.8 mi
- 5/10Eugene Ashley HighGrades: 9-12Distance: 4.1 mi

Get pre-qualified for a loan
At Zillow Home Loans, we can pre-qualify you in as little as 5 minutes with no impact to your credit score.An equal housing lender. NMLS #10287.
Sell for more on Zillow
Get a free Zillow Showcase℠ listing and you could sell for .
$375,400
2% more+ $7,508
With Zillow Showcase(estimated)
$382,908
