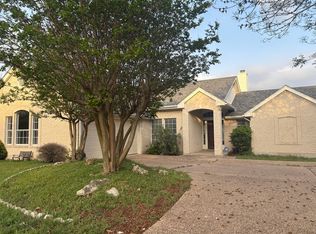This 1-story home in Falconhead West is made for easy living. From the moment you pull up, you'll appreciate the green lawn and mature trees offering shade and space to unwind. The 2-car garage adds the extra storage room you'll need for everything from bikes to gear. Inside, you're greeted with an open flow that connects each room, giving you the freedom to create your own space. The living room is framed by a stone fireplace, making it perfect for those cozy nights in. A wall of windows brings in the light, and it's all open to the kitchen, where you'll find custom cabinetry, granite countertops, and a large island. Cooking and entertaining here is a breeze. Need a quiet spot? The home office is tucked away, offering a productive space when you need it most. The primary bedroom is also tucked in a private corner of the house, complete with high ceilings, natural light, and a bathroom that's all about comfort. Double vanities, a soaking tub, and a separate shower make it feel like a mini getaway. Two additional bedrooms are ideal for guests or roommates, and the screened-in patio lets you enjoy the outdoors without the bugs. The backyard, shaded by mature trees, is perfect for chilling or hosting a small get-together. Bonus: all appliances are included fridge, washer, and dryer so it's move-in ready. Located in the Lake Travis school district with easy access to shopping, dining, and golf courses, this home is the perfect spot to settle into.
House for rent
$3,500/mo
4609 Mont Blanc Dr, Austin, TX 78738
3beds
2,589sqft
Price may not include required fees and charges.
Singlefamily
Available Tue Jul 1 2025
-- Pets
Central air, electric, ceiling fan
Electric dryer hookup laundry
2 Attached garage spaces parking
Central, propane, fireplace
What's special
Stone fireplaceHome officeHigh ceilingsWall of windowsGranite countertopsGreen lawnNatural light
- 1 day
- on Zillow |
- -- |
- -- |
Travel times
Start saving for your dream home
Consider a first time home buyer savings account designed to grow your down payment with up to a 6% match & 4.15% APY.
Facts & features
Interior
Bedrooms & bathrooms
- Bedrooms: 3
- Bathrooms: 3
- Full bathrooms: 3
Heating
- Central, Propane, Fireplace
Cooling
- Central Air, Electric, Ceiling Fan
Appliances
- Included: Dishwasher, Disposal, Microwave, Oven, Refrigerator, Stove, WD Hookup
- Laundry: Electric Dryer Hookup, Hookups, Laundry Room, Main Level, Washer Hookup
Features
- Breakfast Bar, Built-in Features, Ceiling Fan(s), Crown Molding, Double Vanity, Eat-in Kitchen, Electric Dryer Hookup, Entrance Foyer, French Doors, Granite Counters, High Ceilings, In-Law Floorplan, Kitchen Island, Multiple Dining Areas, Multiple Living Areas, No Interior Steps, Open Floorplan, Pantry, Primary Bedroom on Main, Recessed Lighting, Soaking Tub, Storage, WD Hookup, Walk-In Closet(s), Washer Hookup
- Flooring: Carpet, Tile
- Has fireplace: Yes
Interior area
- Total interior livable area: 2,589 sqft
Property
Parking
- Total spaces: 2
- Parking features: Attached, Garage, Covered
- Has attached garage: Yes
- Details: Contact manager
Features
- Stories: 1
- Exterior features: Contact manager
Details
- Parcel number: 748951
Construction
Type & style
- Home type: SingleFamily
- Property subtype: SingleFamily
Materials
- Roof: Composition
Condition
- Year built: 2009
Community & HOA
Location
- Region: Austin
Financial & listing details
- Lease term: 12 Months
Price history
| Date | Event | Price |
|---|---|---|
| 6/12/2025 | Listed for rent | $3,500+9.4%$1/sqft |
Source: Unlock MLS #2056042 | ||
| 6/24/2024 | Listing removed | -- |
Source: Unlock MLS #8784799 | ||
| 6/13/2024 | Price change | $3,200-1.5%$1/sqft |
Source: Unlock MLS #8784799 | ||
| 6/5/2024 | Listed for rent | $3,250-7.1%$1/sqft |
Source: Unlock MLS #8784799 | ||
| 8/29/2023 | Listing removed | -- |
Source: Zillow Rentals | ||
![[object Object]](https://photos.zillowstatic.com/fp/986defa20fbef6c0078a2b36dbc2a4b0-p_i.jpg)
