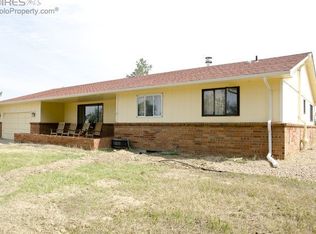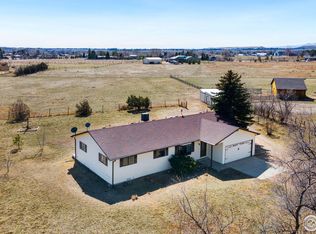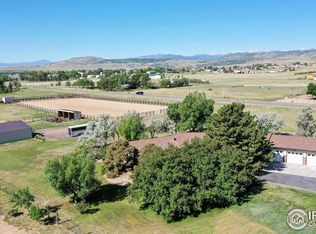Sold for $735,000
$735,000
4609 Meining Rd, Berthoud, CO 80513
3beds
1,980sqft
Single Family Residence
Built in 1978
2.43 Acres Lot
$787,000 Zestimate®
$371/sqft
$2,730 Estimated rent
Home value
$787,000
$740,000 - $842,000
$2,730/mo
Zestimate® history
Loading...
Owner options
Explore your selling options
What's special
Welcome to your quiet 2.43 acre horse property with 2-stall horse barn, water, electric, concrete, custom mats & wash racks. This well cared for ranch home has beautiful solid wood floors throughout the open concept living & dining. Greeted with a moss rock wood burning fireplace. Great light & vaulted ceilings in the living room. Cozy up to the wood-burning stove on chilly nights. Upscale appliances in the kitchen, with induction stove & fridge included. Newer carpet in the bedrooms, new tankless water heater, light fixtures throughout & sinks in bathrooms. New front door & solid wood doors throughout. Spacious laundry with utility sink. Garage is extra deep, insulated & heated. Garage door can be opened with Wi-Fi. There is a dedicated 220 in garage & RV parking on the side with 50 amp. Walk into your oasis in the backyard with new fence & trex deck & enjoy the mountain views. Includes whole-house fans, blue-tooth attic fan & high-efficiency furnace. Community open space & horse trails
Zillow last checked: 8 hours ago
Listing updated: October 20, 2025 at 06:41pm
Listed by:
Andrea Bisnette 9708198968,
Realty One Group Fourpoints,
Amber Chapman 970-599-2712,
Realty One Group Fourpoints CO
Bought with:
Jeanice Prohs, 100065200
Glen Marketing
Source: IRES,MLS#: 977884
Facts & features
Interior
Bedrooms & bathrooms
- Bedrooms: 3
- Bathrooms: 2
- Full bathrooms: 1
- 3/4 bathrooms: 1
- Main level bathrooms: 2
Primary bedroom
- Description: Carpet
- Features: 3/4 Primary Bath
- Level: Main
- Area: 210 Square Feet
- Dimensions: 14 x 15
Bedroom 2
- Description: Carpet
- Level: Main
- Area: 140 Square Feet
- Dimensions: 10 x 14
Bedroom 3
- Description: Carpet
- Level: Main
- Area: 168 Square Feet
- Dimensions: 12 x 14
Family room
- Description: Wood
- Level: Main
- Area: 448 Square Feet
- Dimensions: 16 x 28
Kitchen
- Description: Wood
- Level: Main
- Area: 210 Square Feet
- Dimensions: 14 x 15
Laundry
- Description: Tile
- Level: Main
- Area: 84 Square Feet
- Dimensions: 6 x 14
Living room
- Description: Wood
- Level: Main
- Area: 210 Square Feet
- Dimensions: 15 x 14
Heating
- Forced Air, Wood Stove
Cooling
- Ceiling Fan(s), Whole House Fan
Appliances
- Included: Electric Range, Dishwasher, Refrigerator, Microwave
- Laundry: Washer/Dryer Hookup
Features
- Eat-in Kitchen, Open Floorplan, Natural Woodwork
- Flooring: Wood
- Windows: Window Coverings
- Basement: None,Crawl Space
- Has fireplace: Yes
- Fireplace features: Living Room
Interior area
- Total structure area: 1,980
- Total interior livable area: 1,980 sqft
- Finished area above ground: 1,980
- Finished area below ground: 0
Property
Parking
- Total spaces: 2
- Parking features: Oversized
- Attached garage spaces: 2
- Details: Attached
Accessibility
- Accessibility features: Level Lot, Level Drive, Main Floor Bath, Main Level Laundry
Features
- Levels: One
- Stories: 1
- Fencing: Other,Electric
- Has view: Yes
- View description: Mountain(s), Hills
Lot
- Size: 2.43 Acres
- Features: Evergreen Trees, Deciduous Trees, Native Plants, Level, Paved
Details
- Parcel number: R0688070
- Zoning: Res
- Special conditions: Private Owner
- Horses can be raised: Yes
- Horse amenities: Zoning Appropriate for 4+ Horses
Construction
Type & style
- Home type: SingleFamily
- Property subtype: Single Family Residence
Materials
- Frame
- Roof: Composition
Condition
- New construction: No
- Year built: 1978
Utilities & green energy
- Electric: PV REA
- Gas: Propane
- Sewer: Public Sewer
- Water: District
- Utilities for property: Electricity Available, Propane
Community & neighborhood
Security
- Security features: Fire Sprinkler System, Fire Alarm
Community
- Community features: Park
Location
- Region: Berthoud
- Subdivision: Berthoud Estates
HOA & financial
HOA
- Has HOA: Yes
- HOA fee: $15 monthly
- Services included: Common Amenities, Management, Utilities
- Association name: Berthoud Estates HOA
- Association phone: 720-600-6177
Other
Other facts
- Listing terms: Cash,Conventional,FHA
- Road surface type: Gravel
Price history
| Date | Event | Price |
|---|---|---|
| 3/17/2023 | Sold | $735,000-2%$371/sqft |
Source: | ||
| 2/16/2023 | Price change | $750,000-3.2%$379/sqft |
Source: | ||
| 12/30/2022 | Price change | $775,000-3%$391/sqft |
Source: | ||
| 10/27/2022 | Listed for sale | $799,000-3.6%$404/sqft |
Source: | ||
| 10/25/2022 | Listing removed | -- |
Source: | ||
Public tax history
| Year | Property taxes | Tax assessment |
|---|---|---|
| 2024 | $4,149 -2.9% | $44,354 -20.3% |
| 2023 | $4,274 -2.2% | $55,629 +36% |
| 2022 | $4,372 -6.2% | $40,901 -2.8% |
Find assessor info on the county website
Neighborhood: 80513
Nearby schools
GreatSchools rating
- 7/10Berthoud Elementary SchoolGrades: PK-5Distance: 4.8 mi
- 5/10Turner Middle SchoolGrades: 6-8Distance: 4.4 mi
- 7/10Berthoud High SchoolGrades: 9-12Distance: 4.1 mi
Schools provided by the listing agent
- Elementary: Berthoud
- Middle: Turner
- High: Berthoud
Source: IRES. This data may not be complete. We recommend contacting the local school district to confirm school assignments for this home.
Get a cash offer in 3 minutes
Find out how much your home could sell for in as little as 3 minutes with a no-obligation cash offer.
Estimated market value$787,000
Get a cash offer in 3 minutes
Find out how much your home could sell for in as little as 3 minutes with a no-obligation cash offer.
Estimated market value
$787,000


