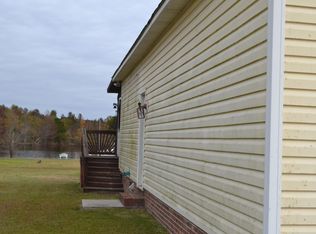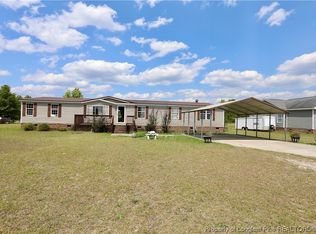Sold for $515,000
$515,000
4609 Lobelia Road, Vass, NC 28394
7beds
3,848sqft
Single Family Residence
Built in 2005
3.59 Acres Lot
$547,200 Zestimate®
$134/sqft
$3,477 Estimated rent
Home value
$547,200
$482,000 - $624,000
$3,477/mo
Zestimate® history
Loading...
Owner options
Explore your selling options
What's special
Welcome to your new country homestead oasis! Conveniently located less than 30 minutes from Fort Liberty, Fayetteville, Southern Pines, and Sanford, this lakefront property boasts 7 bedrooms and 5 full bathrooms. Perfect for a large family, entertaining guests, or enjoying multi-purpose rooms. The kitchen has ample cabinet and counter space, with LVP flooring and crown molding throughout the main living spaces.The house boasts a beautiful primary suite upstairs with both a large tiled bathroom and large closet area. Outside there are 8 garden beds ready to go in the open backyard along with a fenced-in former horse pasture that now includes a chicken run as well. Convenient large outdoor shed is available for all your outdoor hobby work. Multiple fruit trees, grapes, blueberries, and blackberries all grow on the property! The house has a tankless water heater, 325-gallon underground propane tank and 80-gallon XL electric water heater. Come see all this and more that this property has to offer! **Includes parcel #20020350** There is a 2.25% VA assumable loan.
Zillow last checked: 8 hours ago
Listing updated: August 19, 2025 at 04:33am
Listed by:
Martha Gentry 910-295-7100,
Re/Max Prime Properties
Bought with:
Bethany Jackson, 307757
Premier Real Estate of the Sandhills LLC
Source: Hive MLS,MLS#: 100458823 Originating MLS: Mid Carolina Regional MLS
Originating MLS: Mid Carolina Regional MLS
Facts & features
Interior
Bedrooms & bathrooms
- Bedrooms: 7
- Bathrooms: 5
- Full bathrooms: 5
Primary bedroom
- Level: Upper
- Dimensions: 22 x 17
Bedroom 2
- Level: Main
- Dimensions: 15 x 12
Bedroom 3
- Level: Main
- Dimensions: 12 x 11
Bedroom 4
- Level: Main
- Dimensions: 12 x 12
Bedroom 5
- Level: Main
- Dimensions: 11 x 10
Bedroom 6
- Level: Main
- Dimensions: 14 x 10
Other
- Description: Bonus Room
- Level: Upper
- Dimensions: 16 x 13
Dining room
- Level: Main
- Dimensions: 12 x 11
Kitchen
- Level: Main
- Dimensions: 16 x 12
Laundry
- Level: Main
- Dimensions: 12 x 5
Living room
- Level: Main
- Dimensions: 21 x 12
Heating
- Fireplace(s), Heat Pump, Electric
Cooling
- Central Air
Appliances
- Included: Electric Oven, Built-In Microwave, Refrigerator, Disposal, Dishwasher
- Laundry: Dryer Hookup, Washer Hookup, Laundry Room
Features
- Walk-in Closet(s), Vaulted Ceiling(s), High Ceilings, Entrance Foyer, Whirlpool, Ceiling Fan(s), Walk-in Shower, Gas Log, Walk-In Closet(s)
- Flooring: Carpet, LVT/LVP, Tile
- Windows: Thermal Windows
- Attic: Storage
- Has fireplace: Yes
- Fireplace features: Gas Log
Interior area
- Total structure area: 3,848
- Total interior livable area: 3,848 sqft
Property
Parking
- Parking features: Concrete
Features
- Levels: Two
- Stories: 2
- Patio & porch: Open, Covered, Deck, Porch
- Fencing: Front Yard,Split Rail
- Has view: Yes
- View description: Lake
- Has water view: Yes
- Water view: Lake
- Waterfront features: None, Lake Front
- Frontage type: Lakefront
Lot
- Size: 3.59 Acres
- Dimensions: 144 x 254 x 144 x 290 house and 402 x 246 x 398 x 254 lot
- Features: Front Yard
Details
- Additional structures: Shed(s)
- Parcel number: 20020072/20020350
- Zoning: RA
- Special conditions: Standard
Construction
Type & style
- Home type: SingleFamily
- Property subtype: Single Family Residence
Materials
- Vinyl Siding
- Foundation: Crawl Space
- Roof: Composition
Condition
- New construction: No
- Year built: 2005
Utilities & green energy
- Sewer: Septic Tank
- Water: Public
- Utilities for property: Water Available
Community & neighborhood
Security
- Security features: Smoke Detector(s)
Location
- Region: Vass
- Subdivision: Not In Subdivision
Other
Other facts
- Listing agreement: Exclusive Right To Sell
- Listing terms: Cash,Conventional,VA Loan
- Road surface type: Paved
Price history
| Date | Event | Price |
|---|---|---|
| 8/29/2024 | Sold | $515,000+4%$134/sqft |
Source: | ||
| 8/26/2024 | Pending sale | $495,000$129/sqft |
Source: | ||
| 8/6/2024 | Listing removed | -- |
Source: | ||
| 8/1/2024 | Listed for sale | $495,000+12.5%$129/sqft |
Source: | ||
| 9/24/2021 | Sold | $440,000$114/sqft |
Source: | ||
Public tax history
| Year | Property taxes | Tax assessment |
|---|---|---|
| 2024 | $1,870 -4.4% | $429,940 |
| 2023 | $1,956 +1.1% | $429,940 +5% |
| 2022 | $1,934 -3.8% | $409,280 +33.3% |
Find assessor info on the county website
Neighborhood: 28394
Nearby schools
GreatSchools rating
- 4/10Vass-Lakeview Elementary SchoolGrades: PK-5Distance: 8.1 mi
- 6/10Crain's Creek Middle SchoolGrades: 6-8Distance: 8.6 mi
- 7/10Union Pines High SchoolGrades: 9-12Distance: 13.2 mi
Schools provided by the listing agent
- Elementary: Vass Lakeview Elementary
- Middle: Crain's Creek Middle
- High: Union Pines
Source: Hive MLS. This data may not be complete. We recommend contacting the local school district to confirm school assignments for this home.
Get pre-qualified for a loan
At Zillow Home Loans, we can pre-qualify you in as little as 5 minutes with no impact to your credit score.An equal housing lender. NMLS #10287.
Sell for more on Zillow
Get a Zillow Showcase℠ listing at no additional cost and you could sell for .
$547,200
2% more+$10,944
With Zillow Showcase(estimated)$558,144

